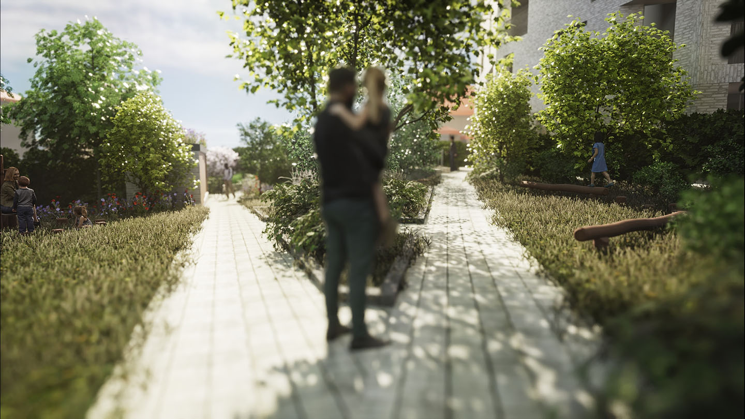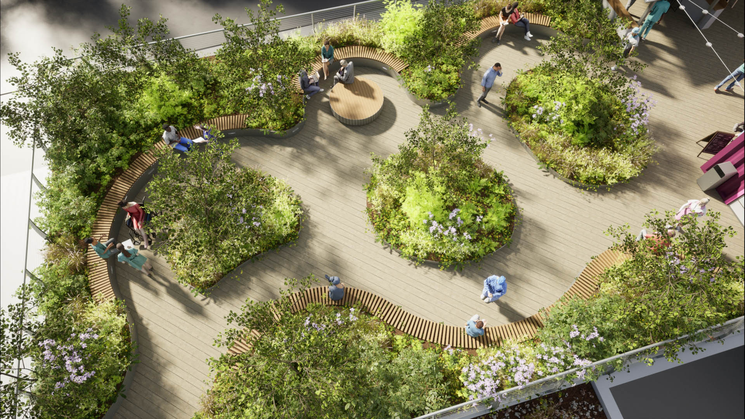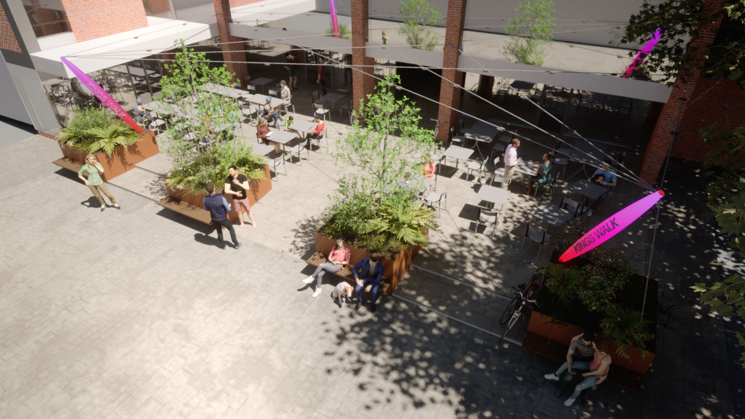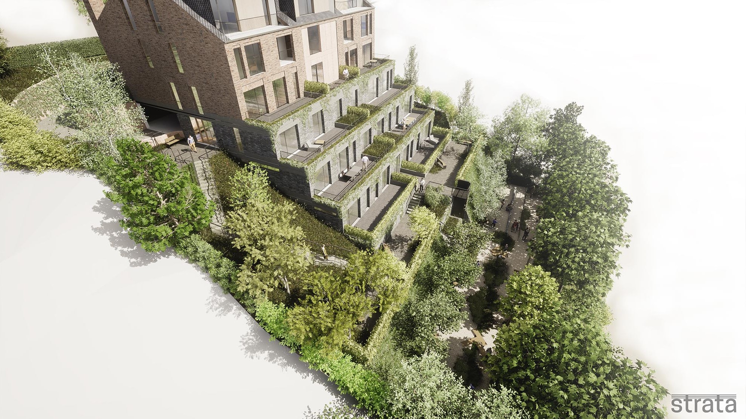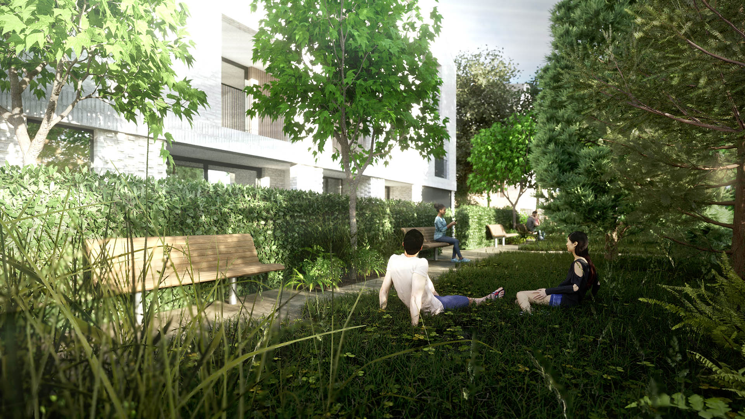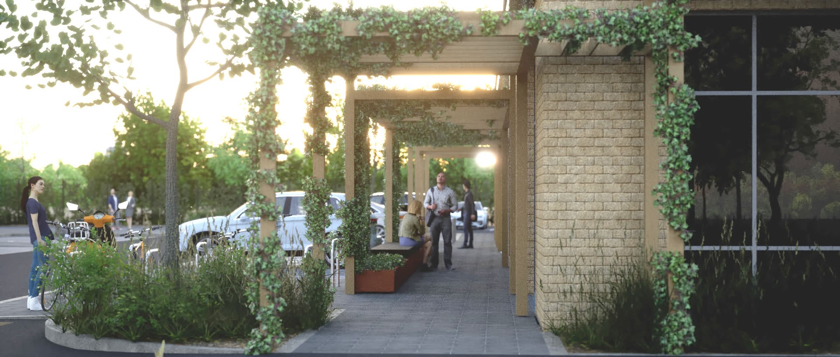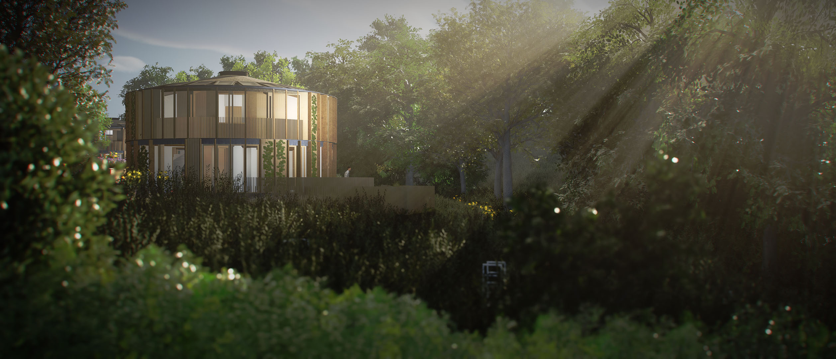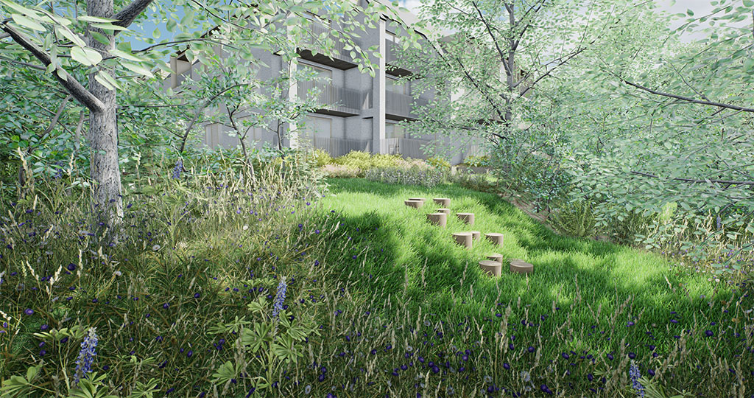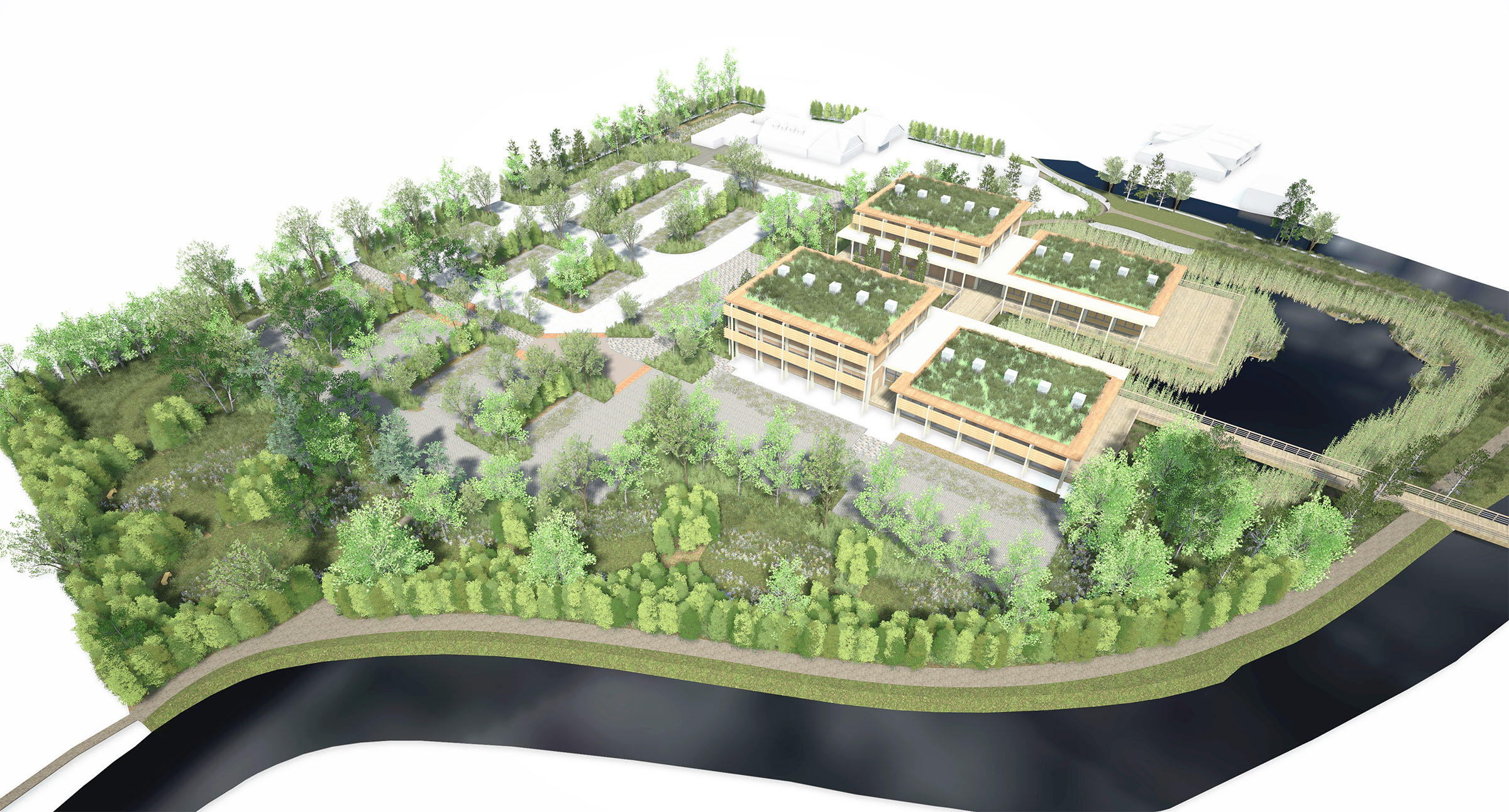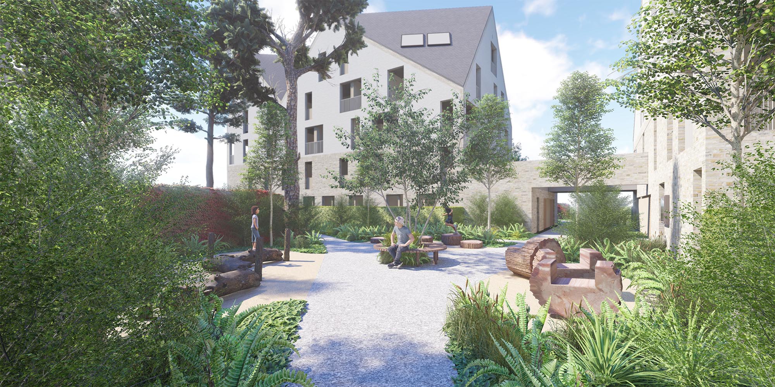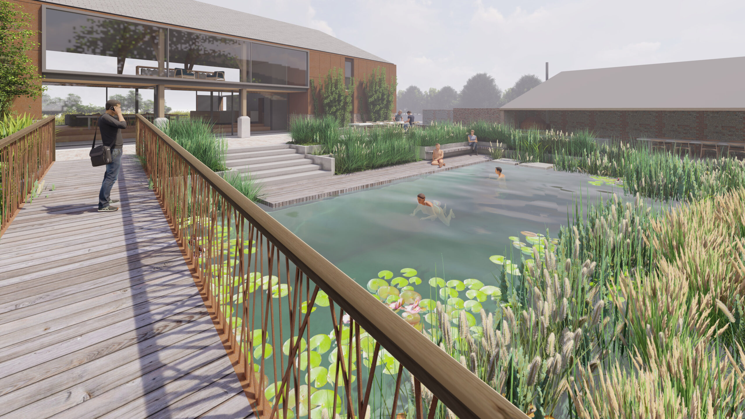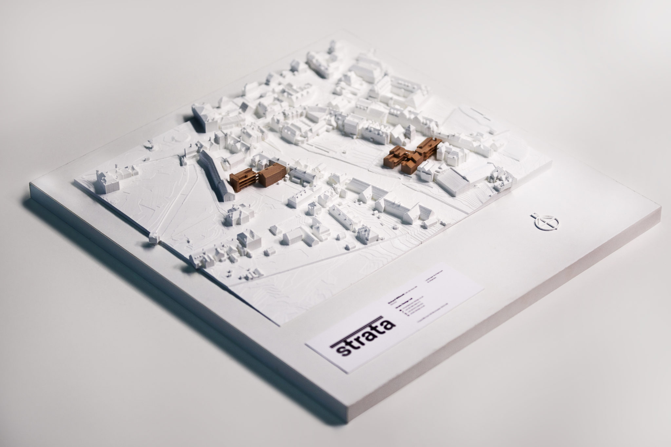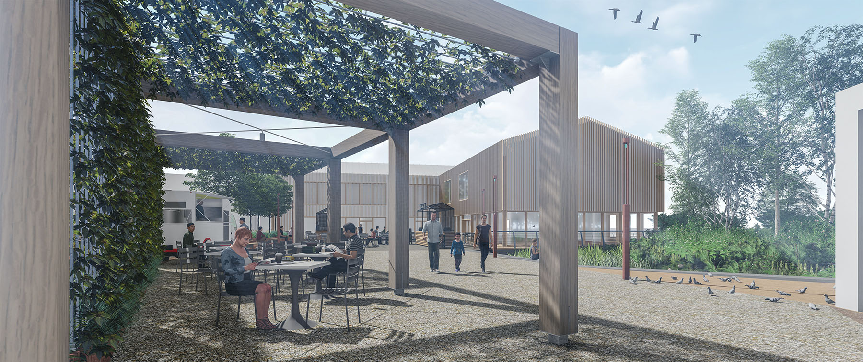The communal spaces to the 9 flat development in Woodcote Valley Road, Croydon make use of a favourable south eastern aspect with a range of spaces which afford sun or shade throughout the day. Brick seating walls and planters adjacent to the main entrance match the building plinth, providing visual continuity, human scale and embedding the building in its setting.
The sloping nature of the site allows the informal play items to take advantage of the topography to provide additional play value with intersecting paths providing a fully accessible route to the main entrance at gradients of 1:21 or less.
Tree planting to the frontage of the Woodcote Valley Road Croydon development reflects the local character and provides privacy, shade and shelter to reflect the communal amenity areas. The existing privet hedge wrapping around the site is retained and enhanced to provide immediate screening and maturity to the planting scheme.
Privet hedges are also employed to the private amenity areas for continuity and to reflect the local context. Ornamental shrub beds combine visual enhancement for residents with habitat and food provision for birds, insects and pollinators. Lawned areas consist of a native wildflower rich mix, which can be managed to provide additional wildlfe benefits.
Architect: OB Architecture
Collaborators: Hollins Planning
Client: Sandy Lane Projects
Contractors: N/A
Photographs/visuals: Strata Design
