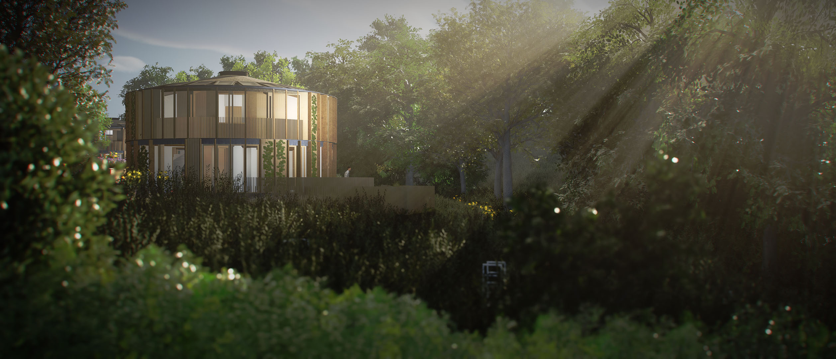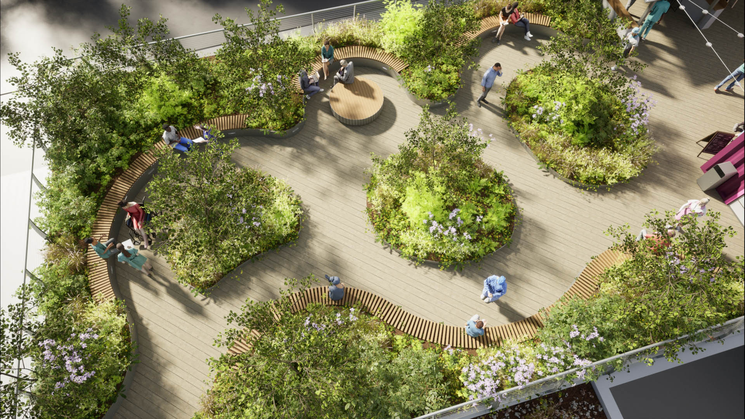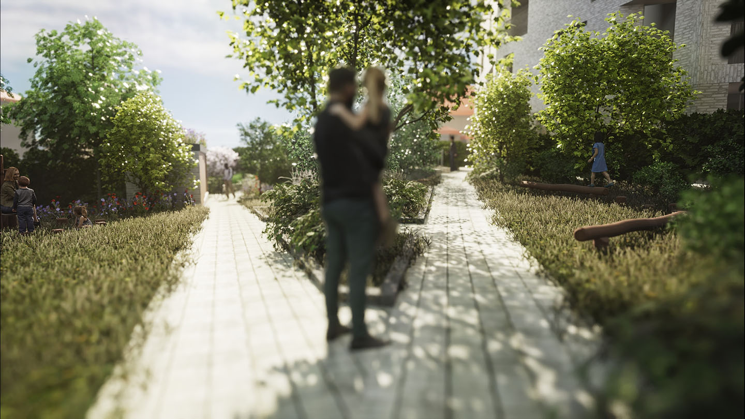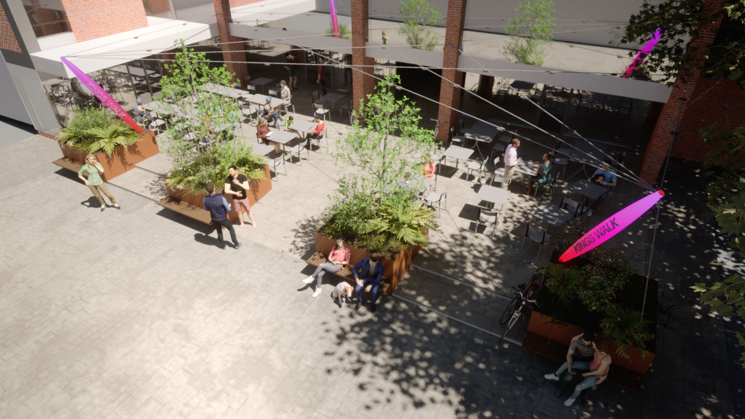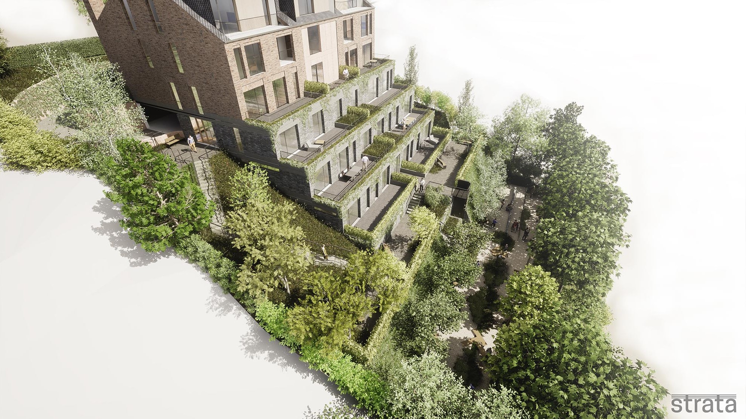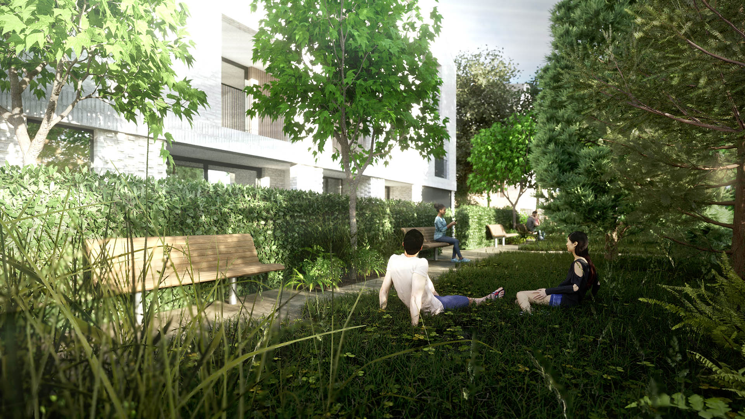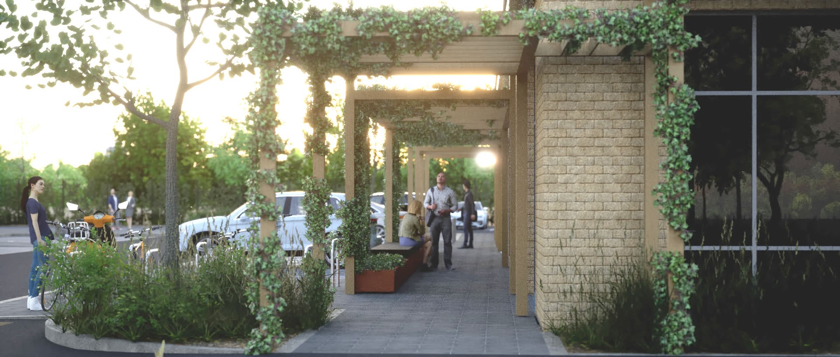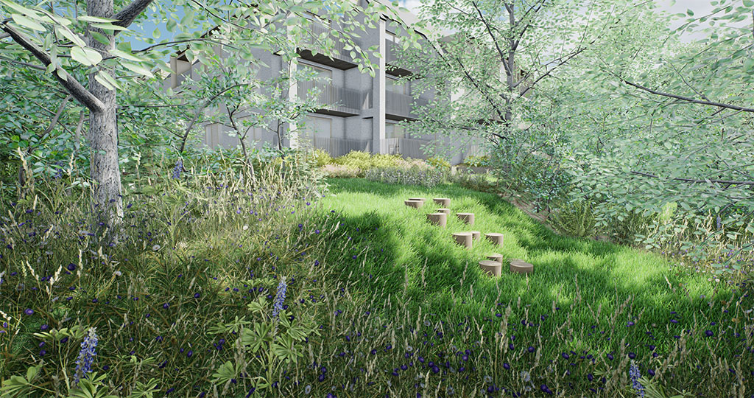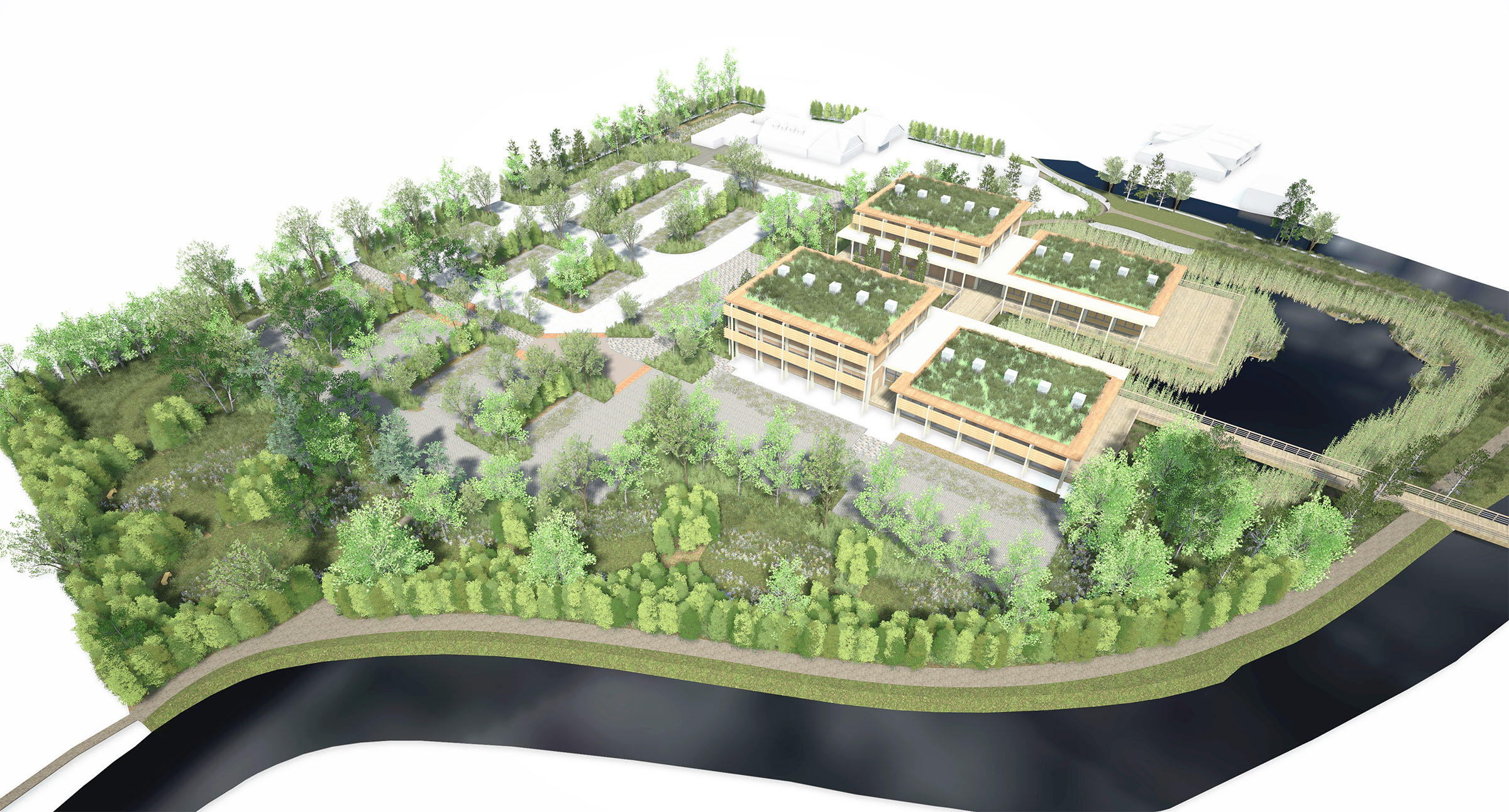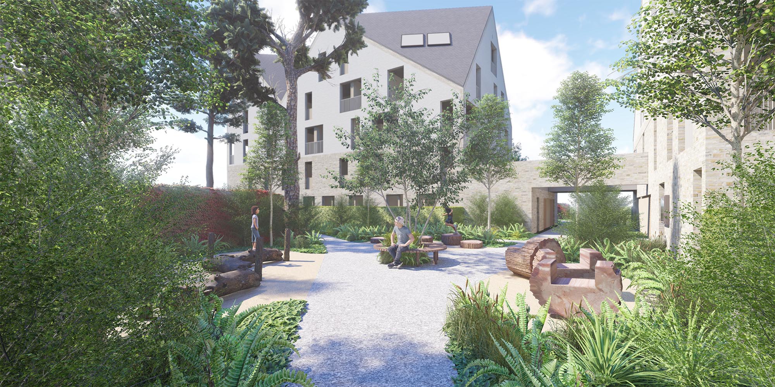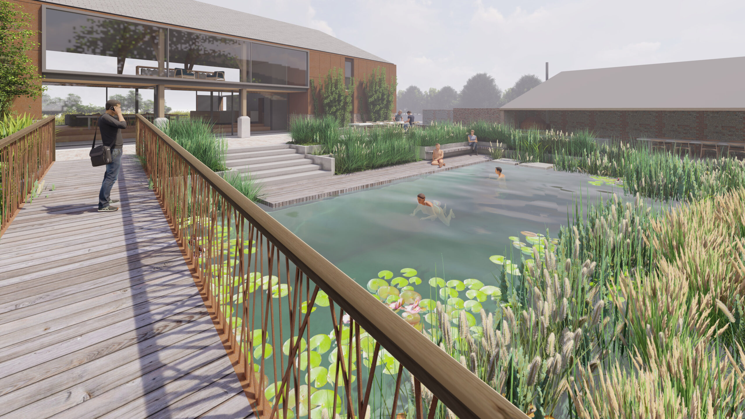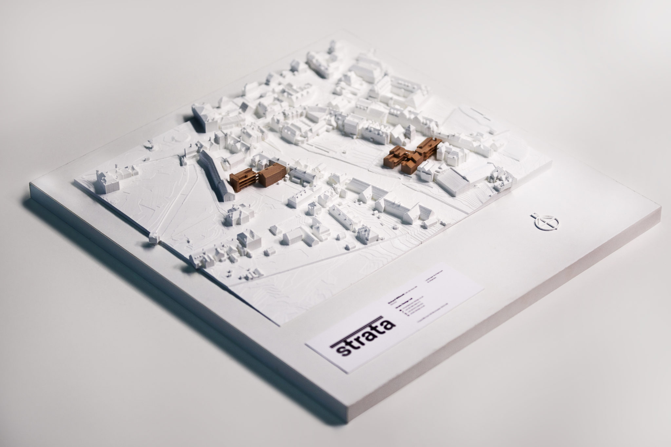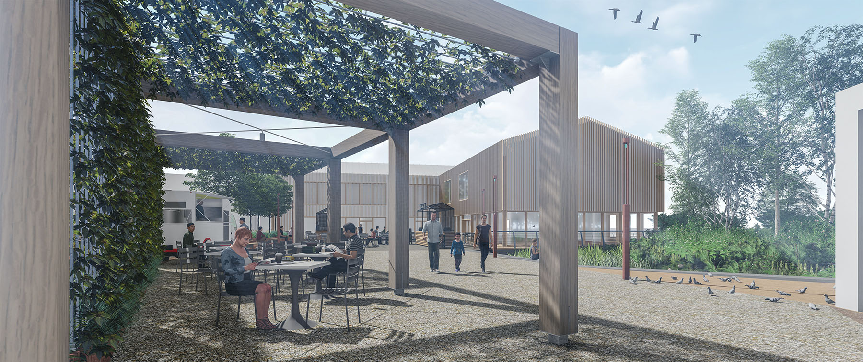A group of three highly sustainable dwellings set in an ecologically valuable landscape based on biophilic design principles. The development is of exceptional quality and designed for increased wellbeing and efficient, low impact modern living.
Green infrastructure principles are adopted throughout the landscape proposals to provide a multifunctional scheme incorporating visual, ecological and functional benefits.
The site is heavily planted, drawing nature and wildlife into the heart of the scheme and facilitating interaction between residents, planting and wildlife. The planting includes a substantial proportion of species which support bumblebees, butterflies and other pollinators and which flower at different times throughout the year.
Ecological features feature prominently within the landscape and buildings, including wildflower planting, lying deadwood, log piles, nest and bat boxes.
SUDS features retain as much water on site as possible, manage surface water in small volumes throughout the site and provide habitat variety.
Terraced willow filter beds treat the wastewater to achieve a net zero nutrient output and provide additional habitat for nesting birds, foraging bats and invertebrates. The beds include a variety of willow species and are sown with a meadow mixture to further increase the diversity of the floral species present within the site.
Facade greening and green retaining walls enhance habitat and biodiversity value while the lighting design minimises any potential disruption to wildlife.
Architect: OB Architecture
Collaborators: Atlas Planning, Byrne Looby, Davidson Watts Ecology
Client: Clydesdale Group
Contractors: N/A
Photographs/visuals: Strata Design
