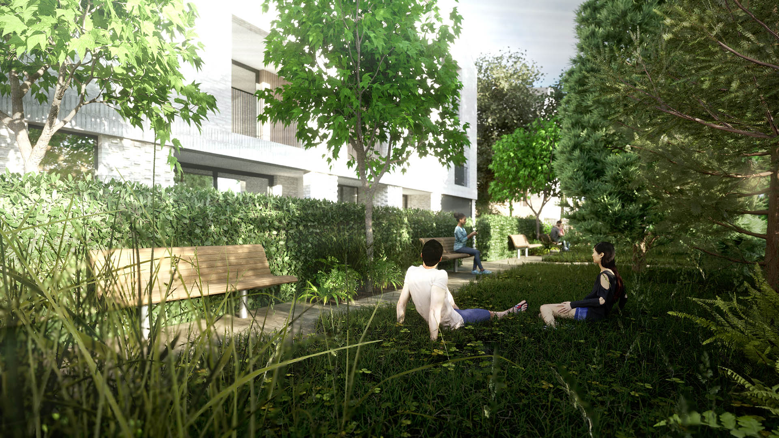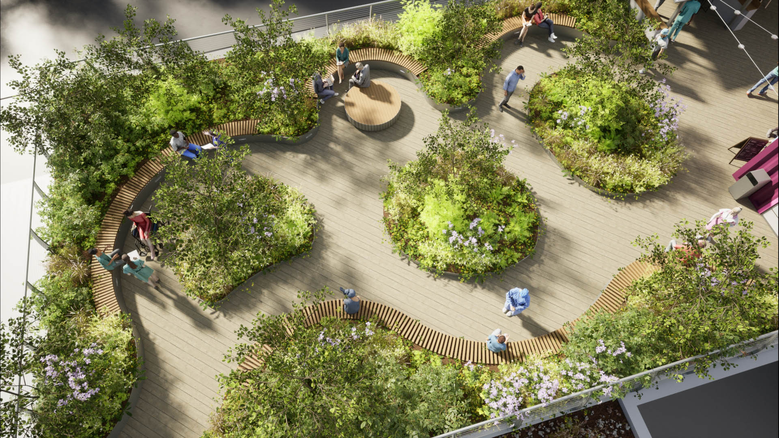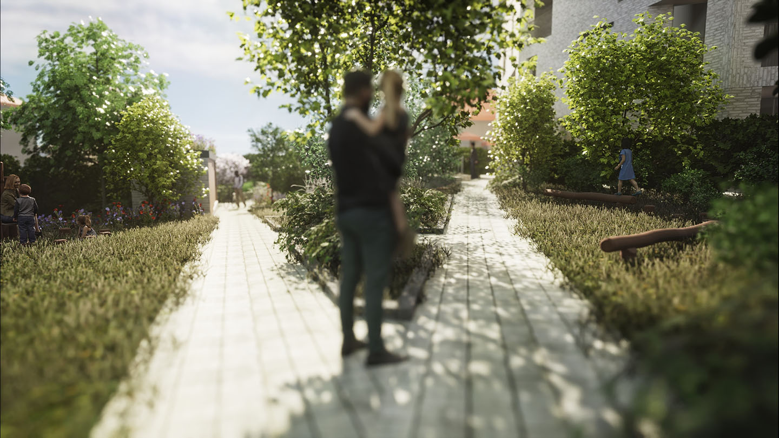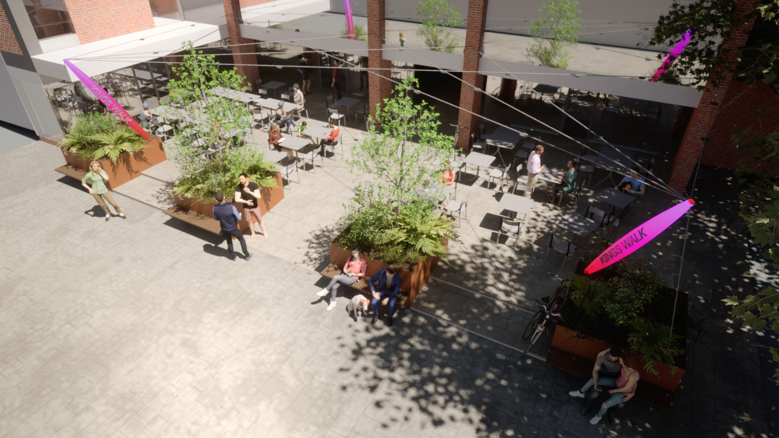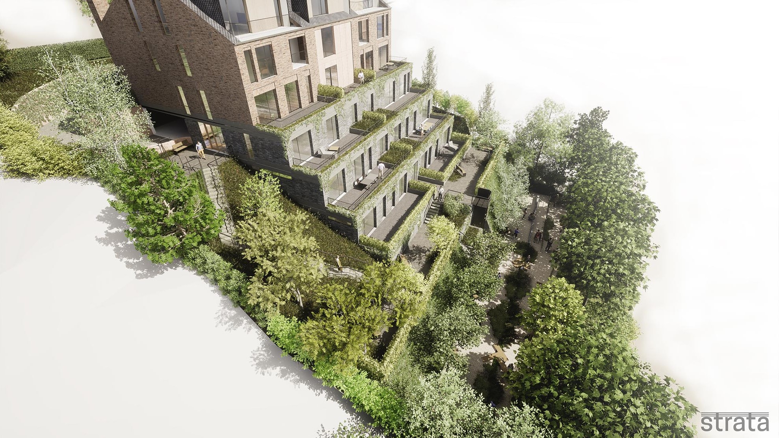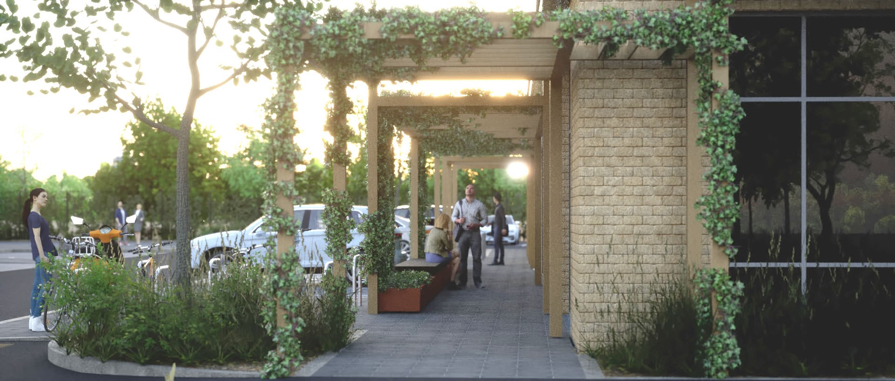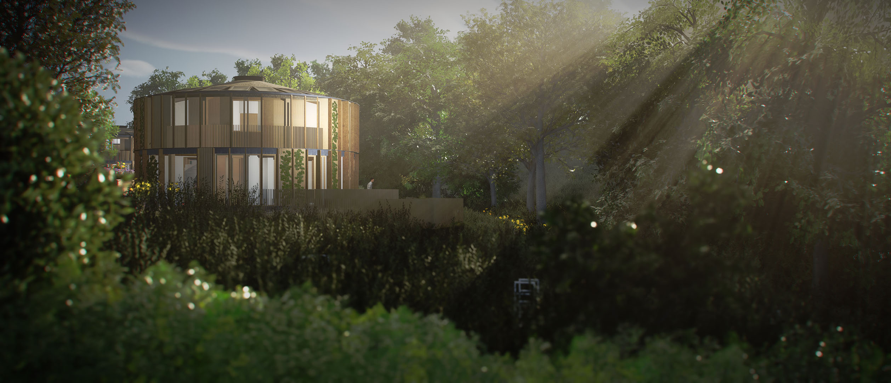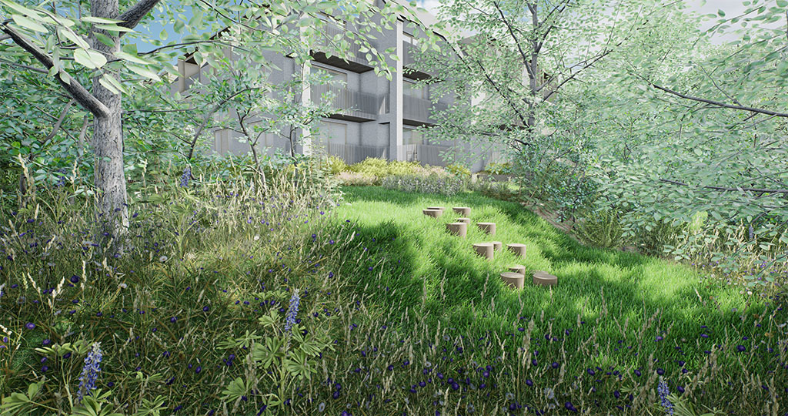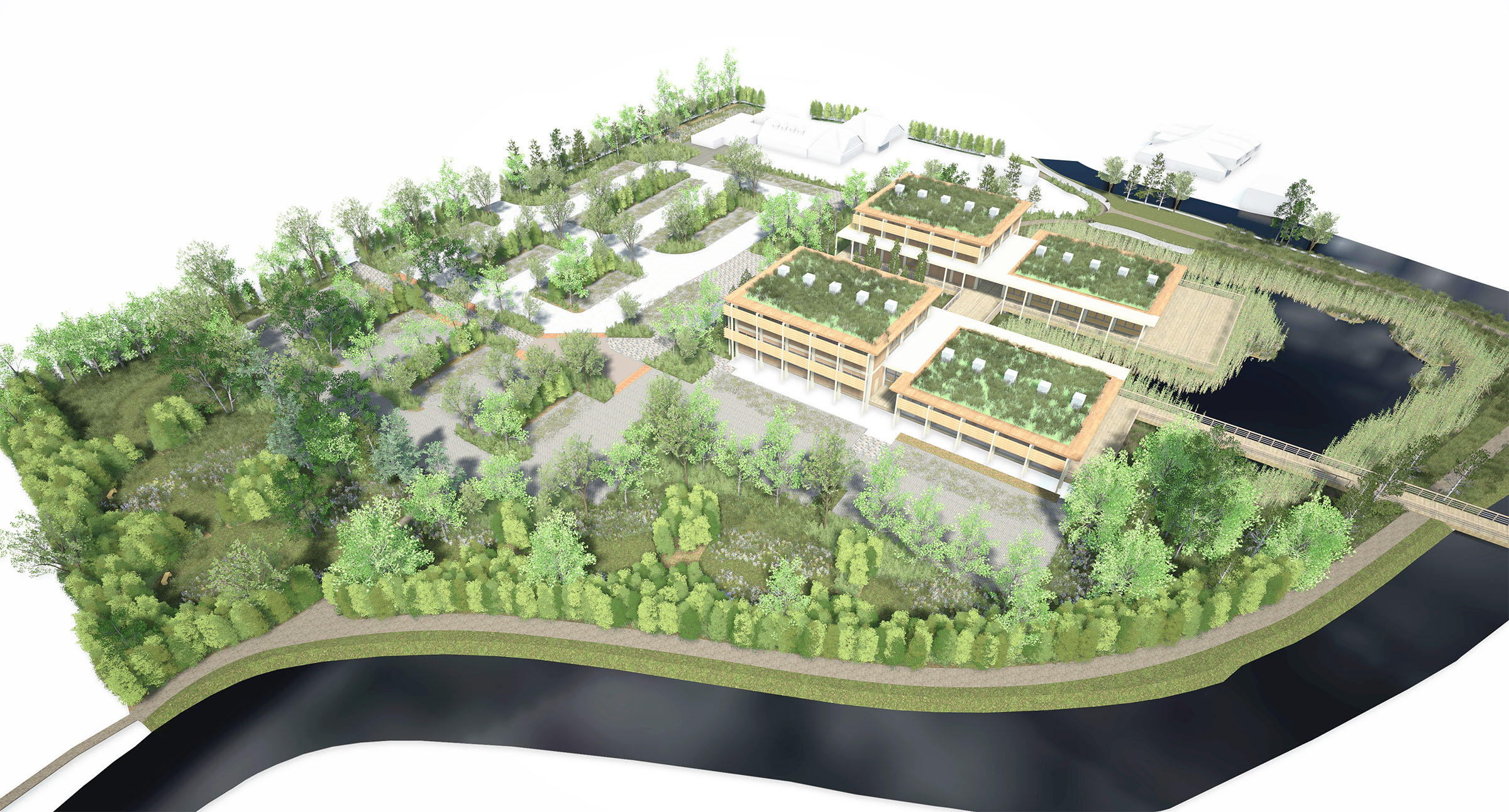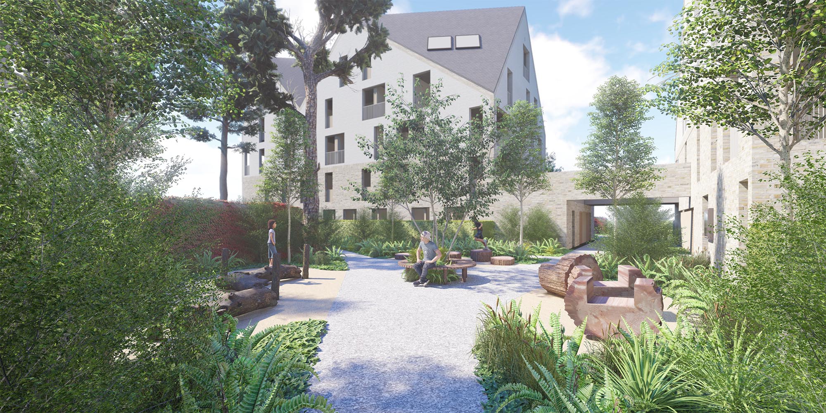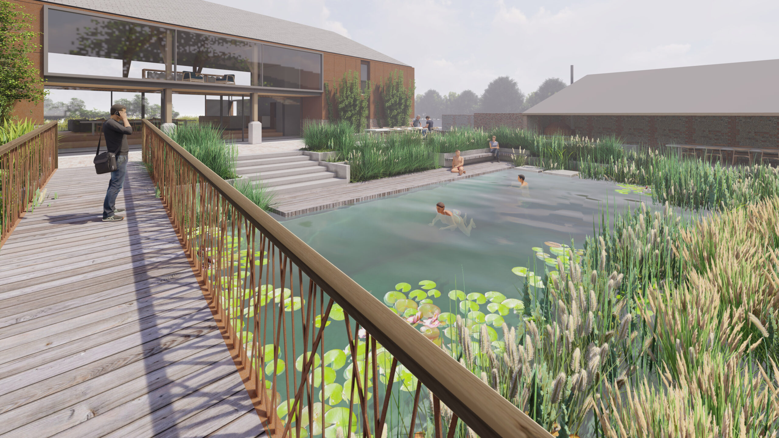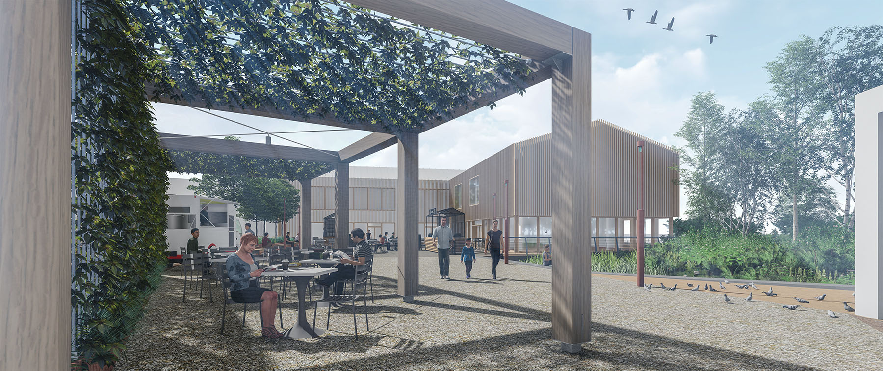Our Foxley Lane landscape strategy provides purposeful amenity space for the residents and embeds the new development within its context.
The communal amenity spaces utilise two different areas of the site. At the frontage, south-facing benches oversee a naturalistic woodland wildflower meadow, a place for contemplative rest. To the east of the building, a play-trail seamlessly integrates with the pedestrian circulation, creating an active, playful haven for children, sheltered under the canopies of the mature boundary trees.
Tree planting to the development reflects the local character and provides privacy, shade and shelter to the communal amenity areas. The existing hedges are retained to provide immediate screening and maturity to the planting scheme. Beech hedges flank routes to private amenities providing privacy to residents.
Shade tolerant shrub and herbaceous planting and a native woodland edge species meadow combine visual enhancement for residents with habitat and food provision for wildlife also feature in the Foxley Lane landscape strategy.
Architect: OB Architecture
Collaborators: Hollins Planning, Transport Planning Associates, Arbtech
Client: CR8 Three Ltd
Contractors: N/A
Photographs/visuals: Strata Design
