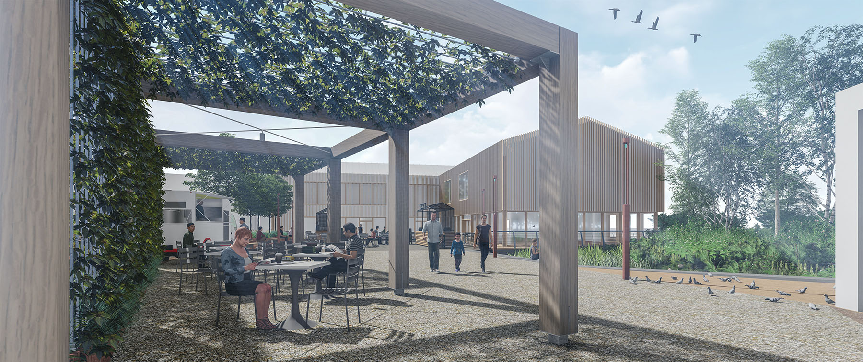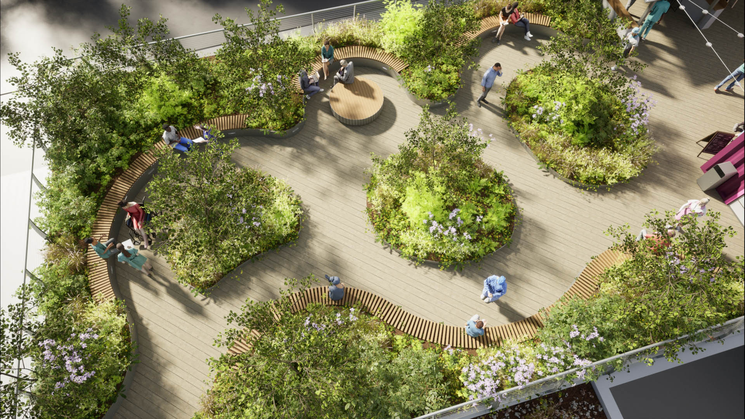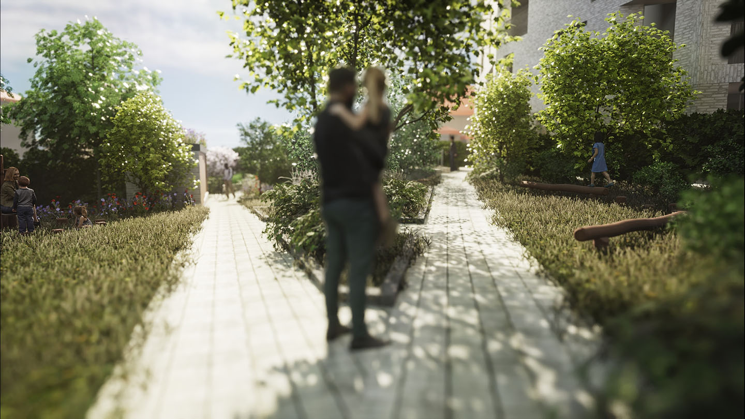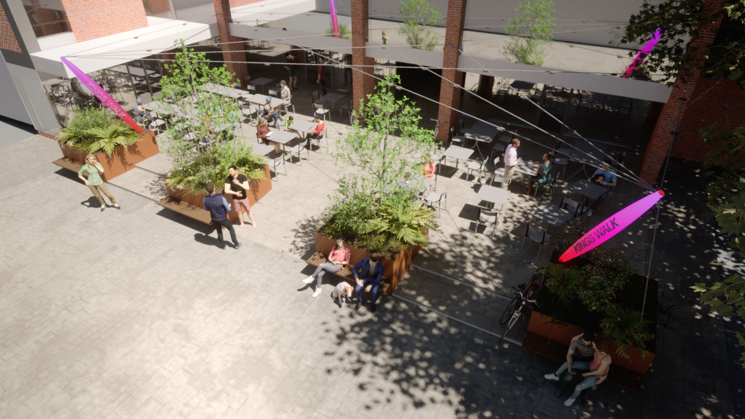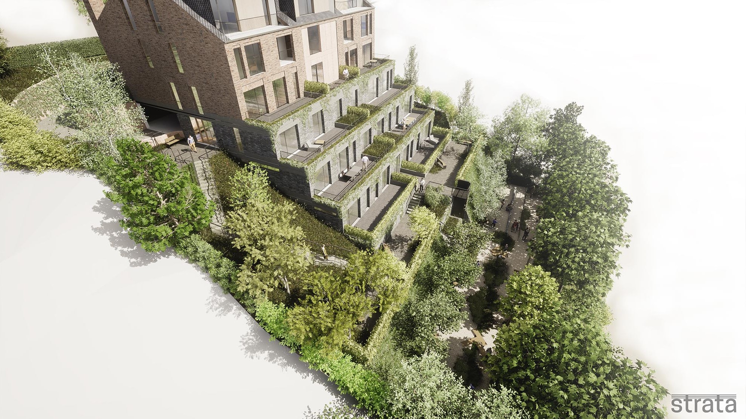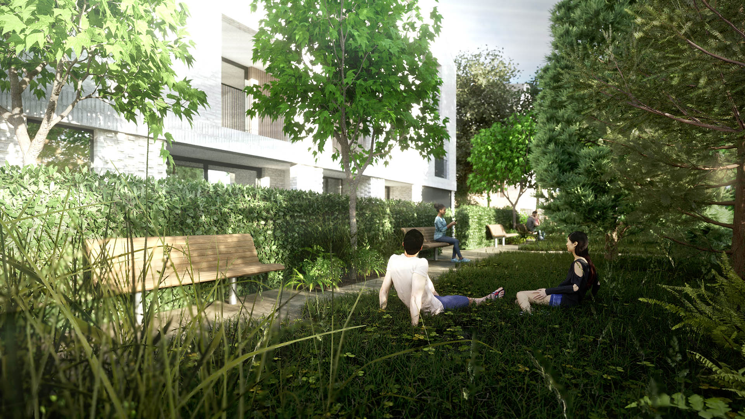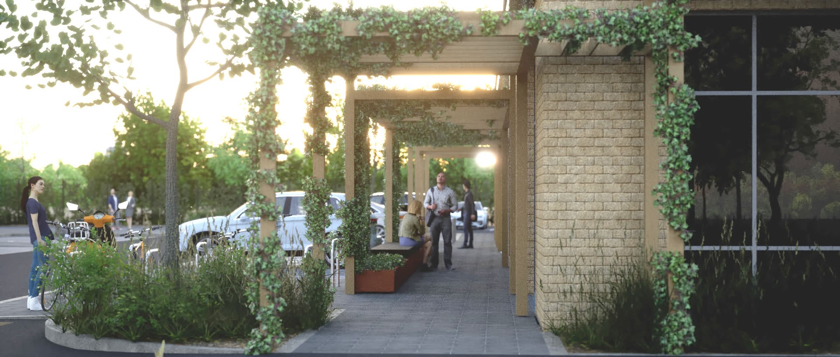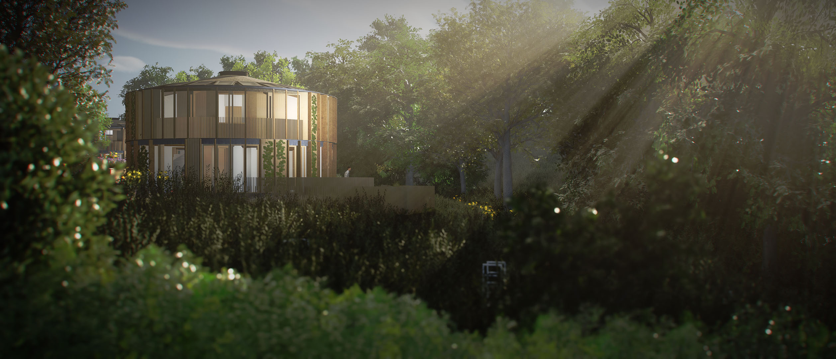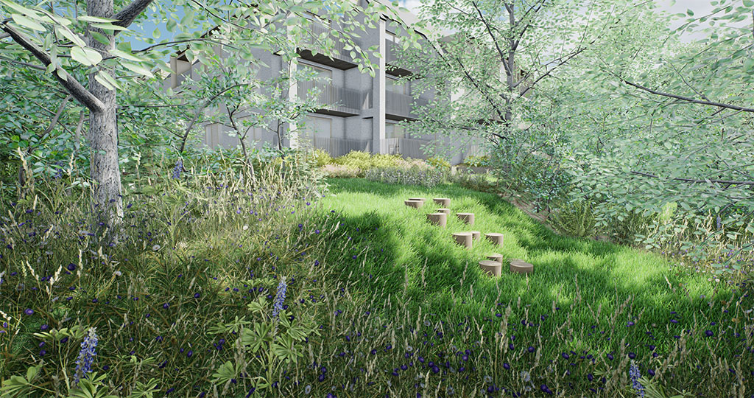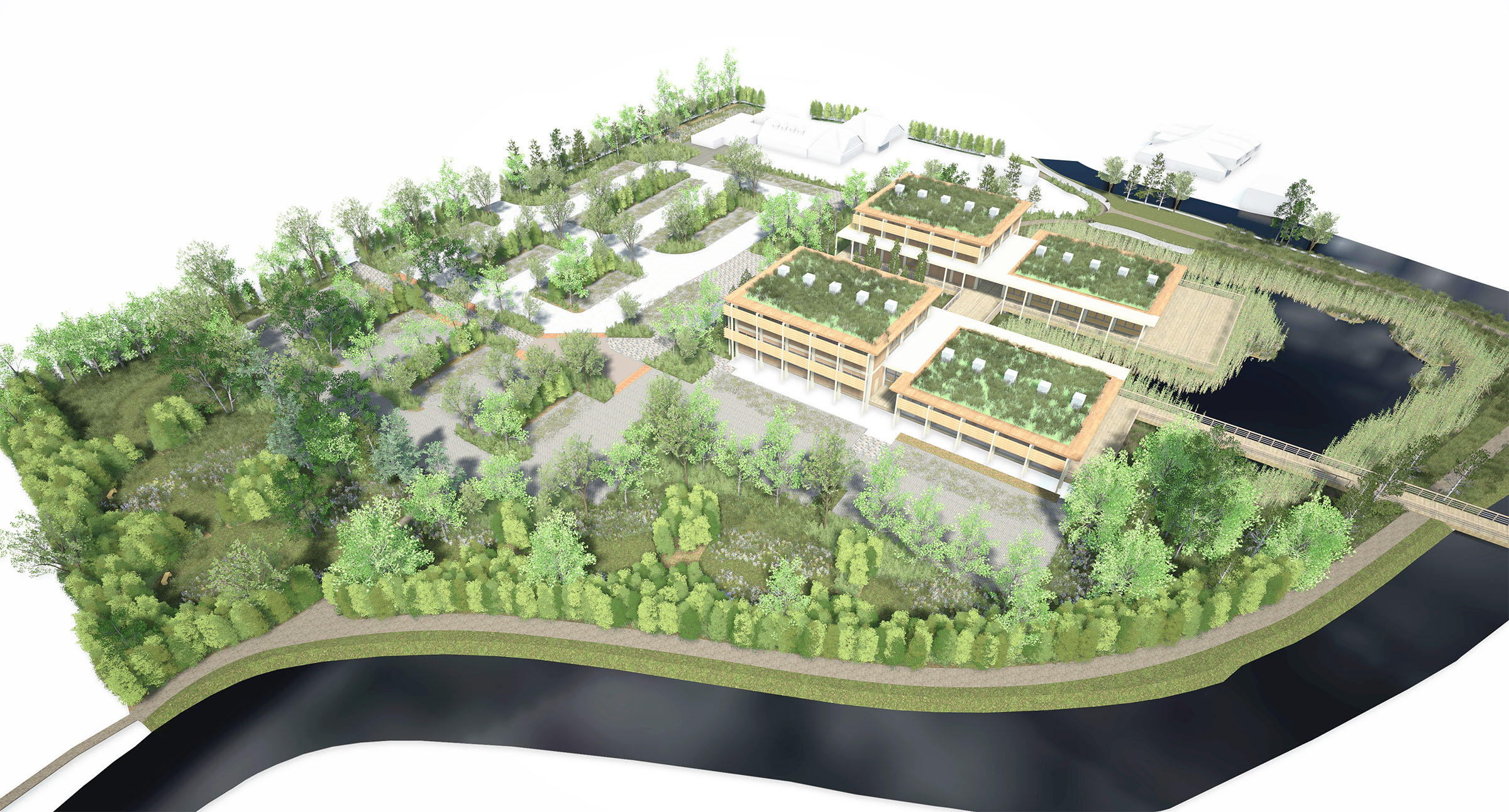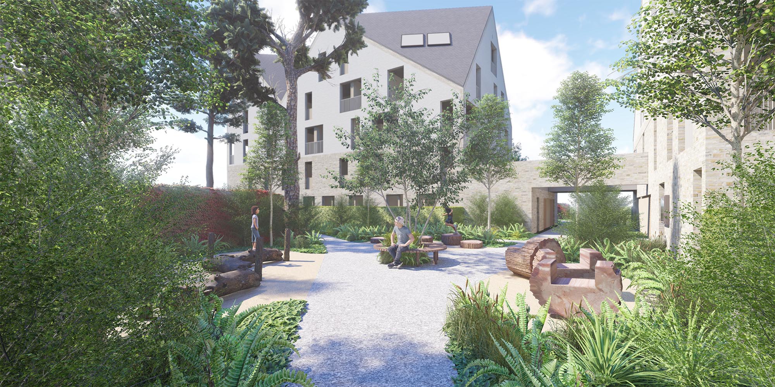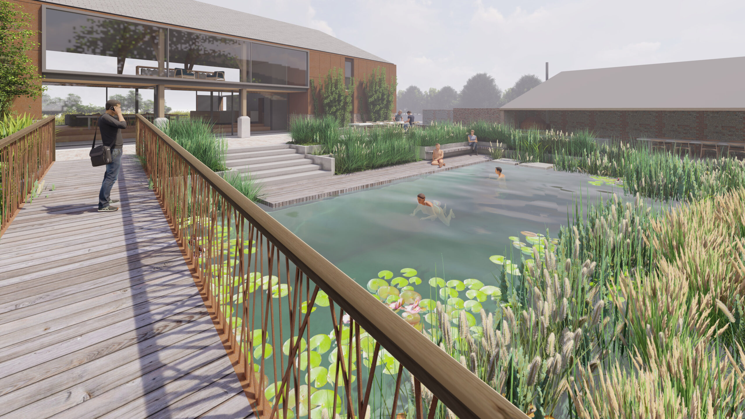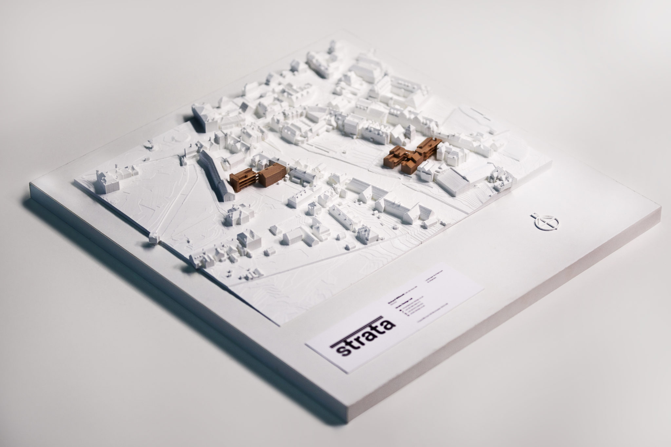Strata Design Ltd prepared landscape proposals for the planning application on Rushden Living, phase 5 of the Rushden Lakes shopping and leisure scheme. The follow on phase of the acclaimed existing Rushden Lakes development combined shopping and lakeside dining with nature, wildlife and outdoor activities to provide a unique visitor experience.
Green infrastructure principles informed the landscape proposals including extensive boundary tree and hedgerow planting to connect spaces and form habitat corridors, while native planting of local provenance formed the structural elements addressing the surrounding landscape. The site’s sustainable drainage strategy relied on linked swales and ponds which also offered visual interest, amenity value and additional habitat.
A 3d printed model of the central area created for the public consultation illustrated the key landscape principles and spatial proportions. A series of spaces formed an internal street, including a market square with multifunctional spill out space suitable for café seating, community events, local markets and temporary pop up activities, creating a vibrant and engaging atmosphere year-round.
A pergola structure tied the street spaces together, with integrated seating and climbing plants providing visual interest, shade, shelter and softening the public realm. Other features included a central hub focal point to the street, with free wifi and smart furniture with communal solar powered charging points. The digitally capable furniture promoted increased dwell time on site and enhanced the visitor experience.
Architect: Kennedy Woods
Collaborators: BE Design Partnership
Client: Anonymous Ltd
Contractors: N/A
Photographs/visuals: Strata Design
