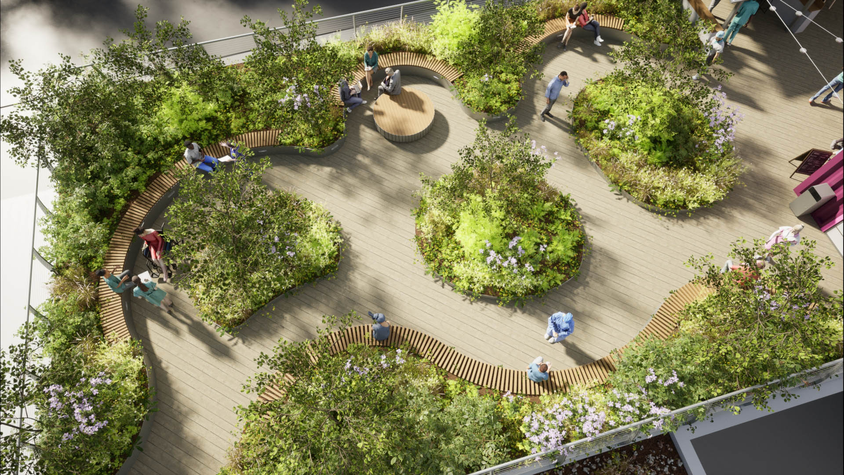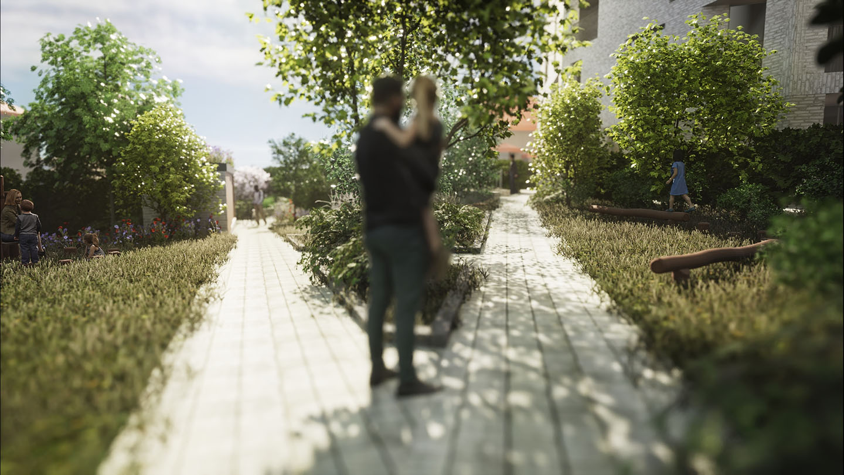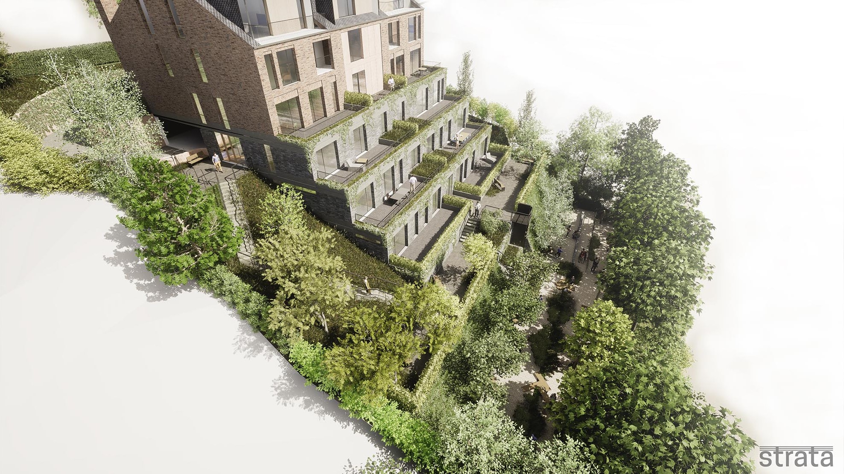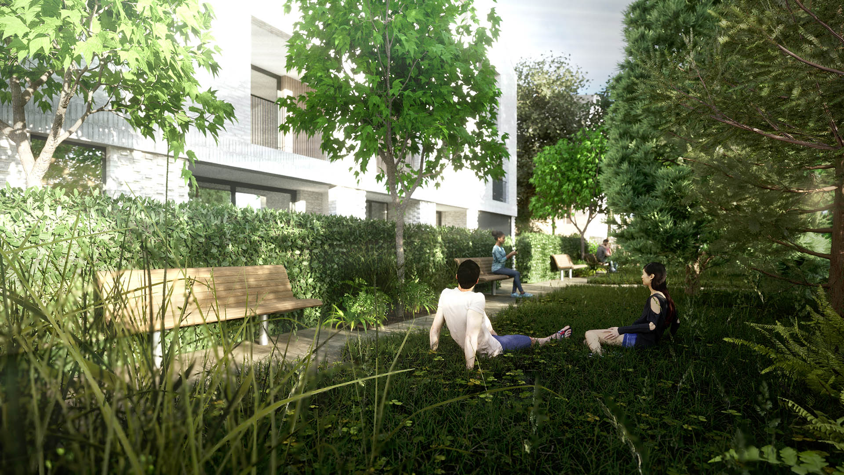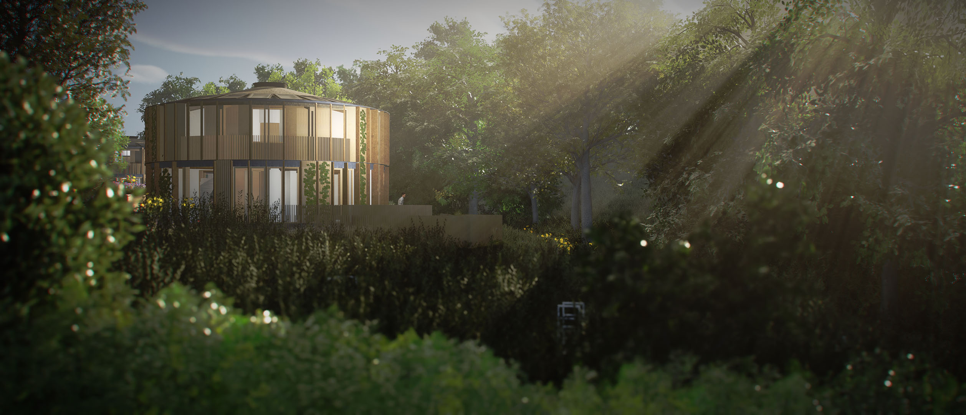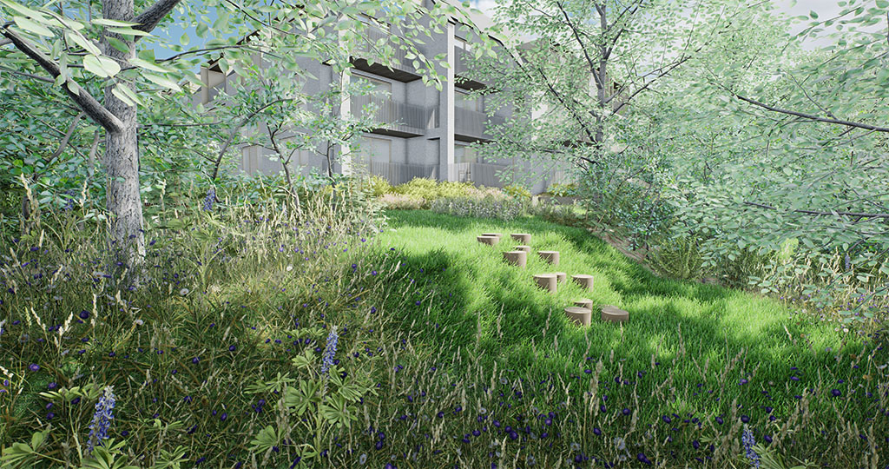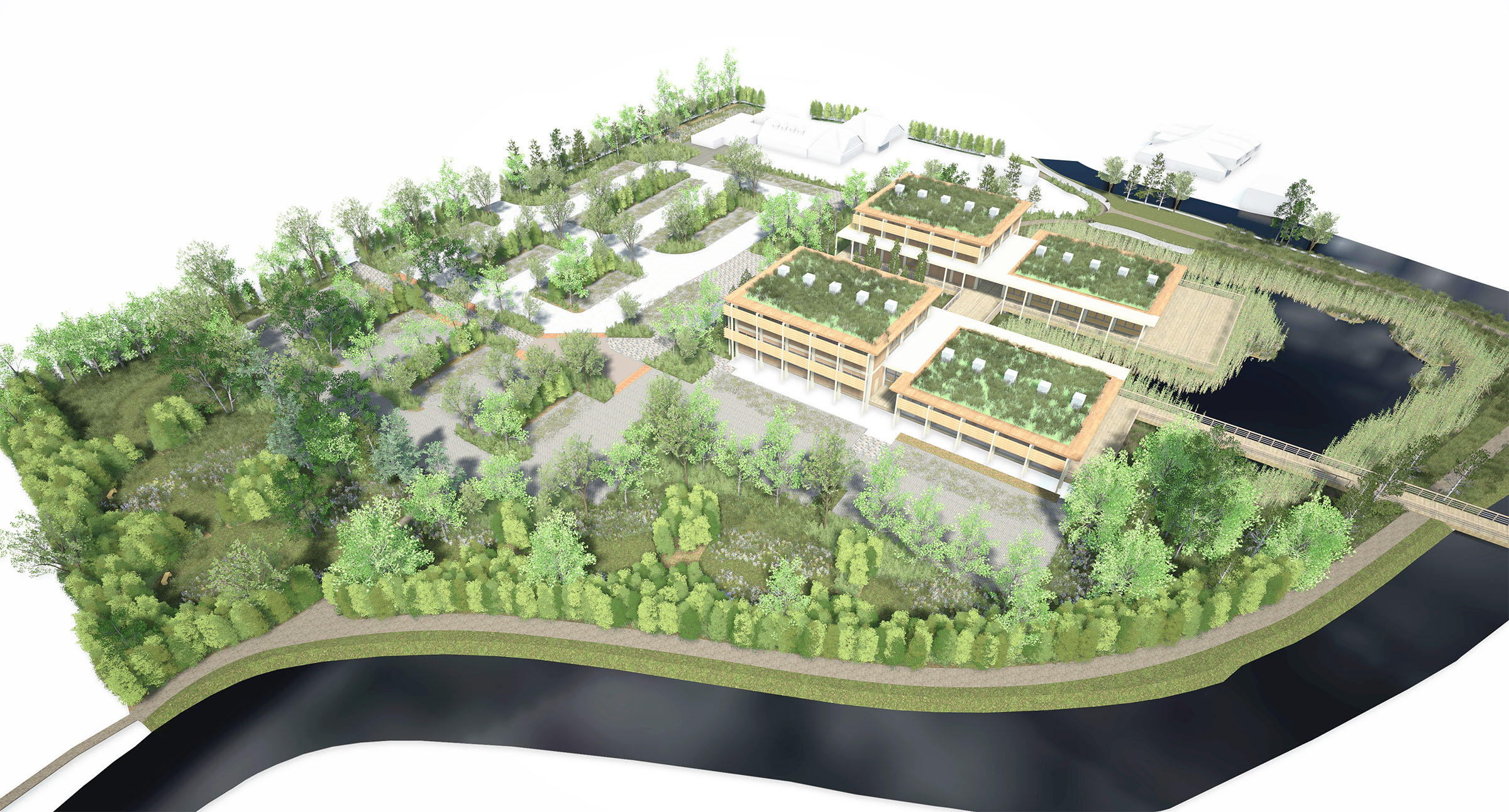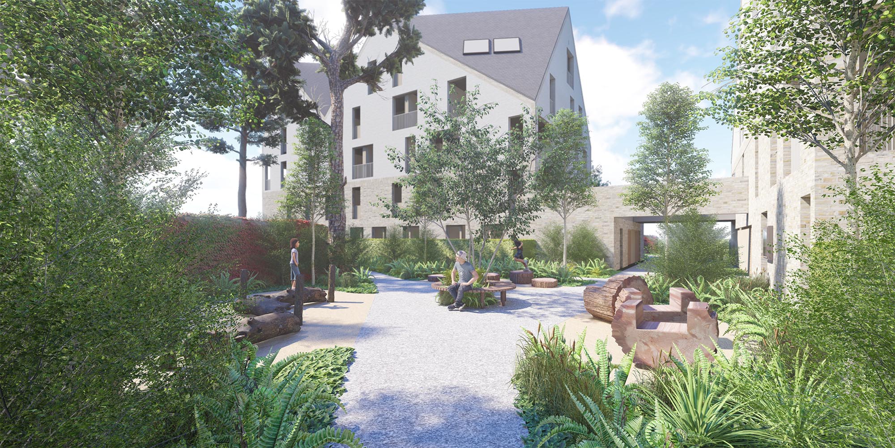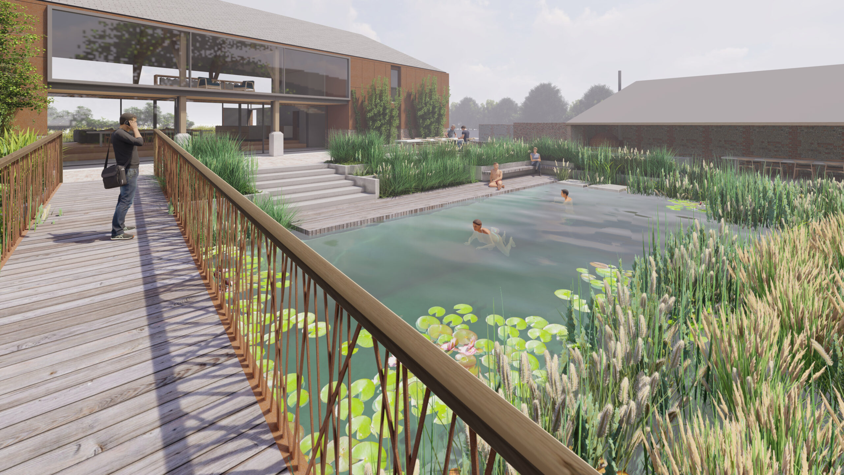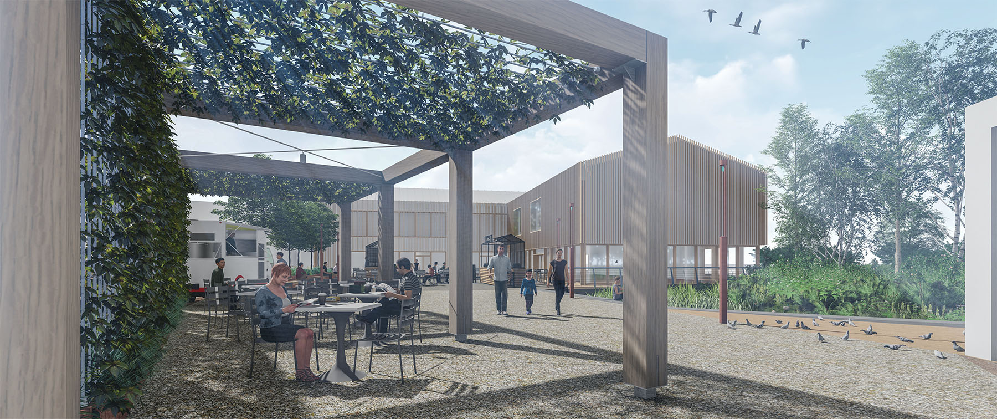Strata Design worked with St John’s Winchester and Rockliffe Williams Architects on the planning proposals for the development of the Chesil St almshouse site in Winchester.
The successful planning application for the proposed development adjoining the historic Chesil Theatre and the SSSI Itchen River included 16 affordable apartments and support facilities for older people in financial or social need.
The landscape married maximum gains for wildlife with engaging interaction spaces for residents. Roof gardens linked to the retained bankside habitat with a simple ground planted green wall system.
The green wall system included bird, bat and habitat boxes, drawing wildlife into the scheme with associated health and wellbeing benefits for residents.
The external proposals created visual interest for users of the adjacent riverside footpaths and usable leisure space for residents. Pleached trees provided boundary screening and visually continued the language of formally clipped trees and vegetation from adjacent gardens.
Mature trees on the river bank were retained and protected to achieve a balance between privacy for residents and engagement with the activity on the riverside footpath.
Architect: Rockliffe Williams
Collaborators: SFH
Client: St Johns Winchester
Contractors: N/A
Photographs/visuals: Strata Design

