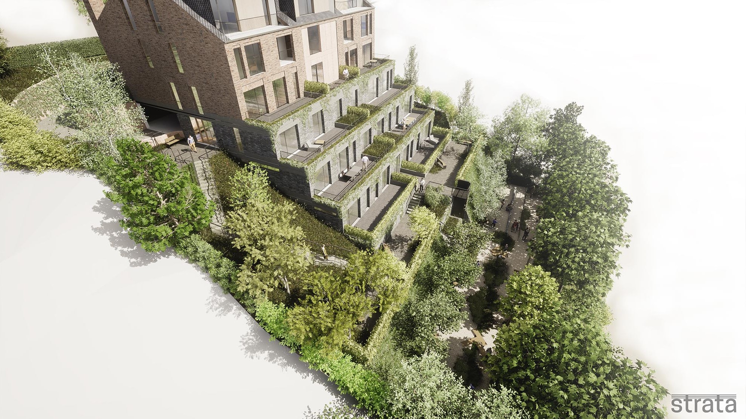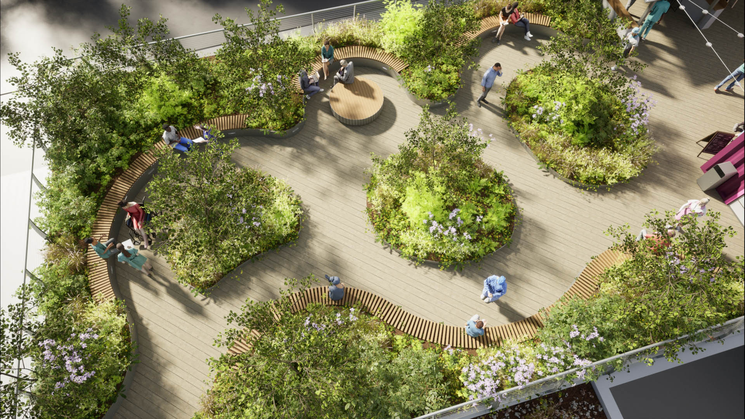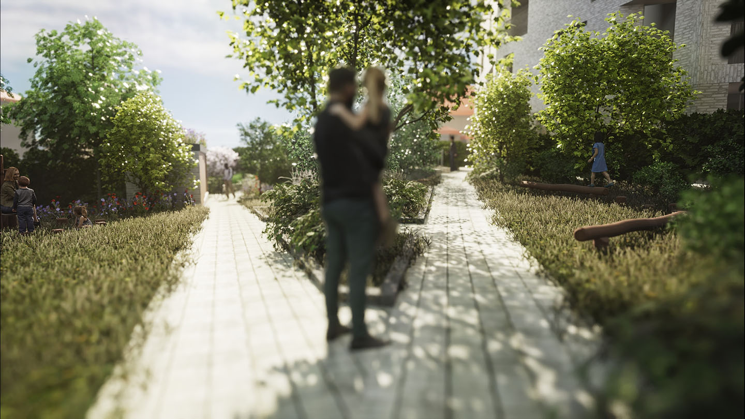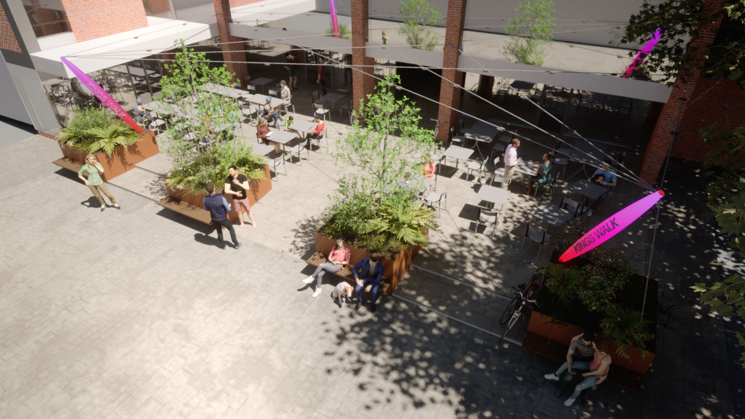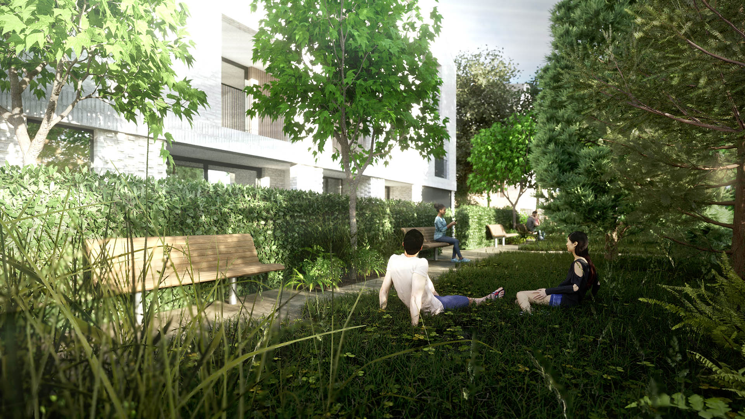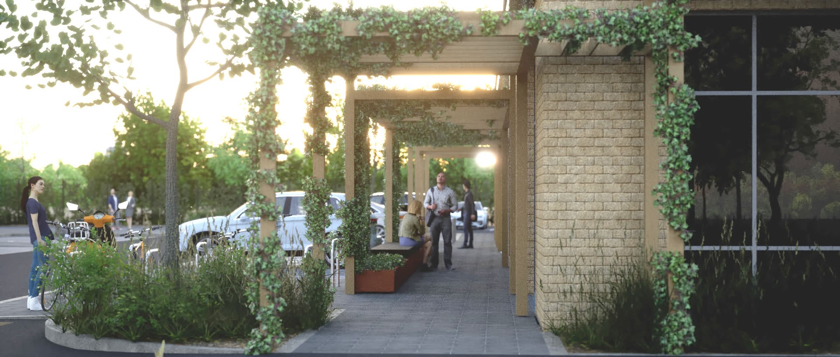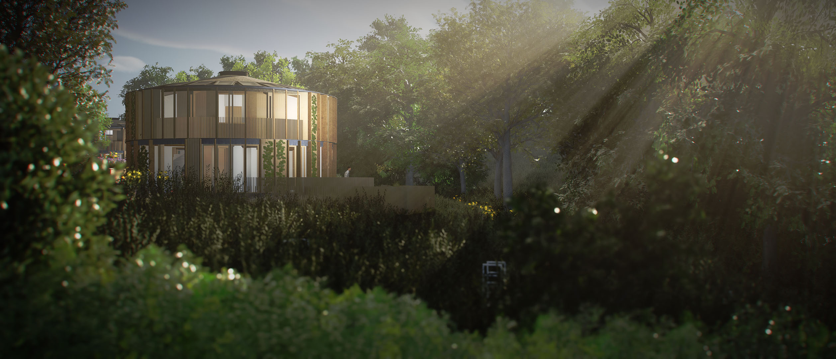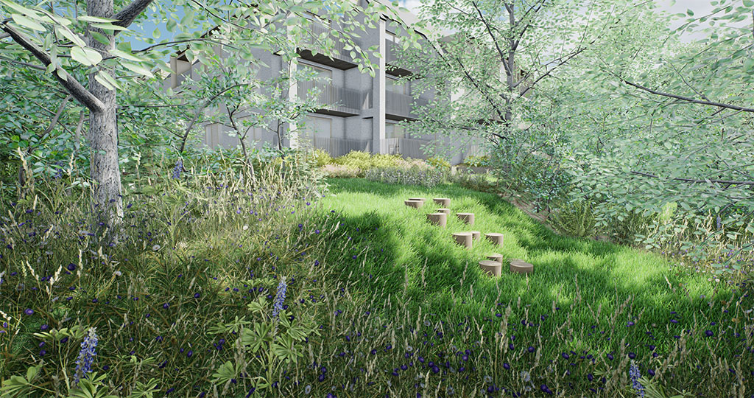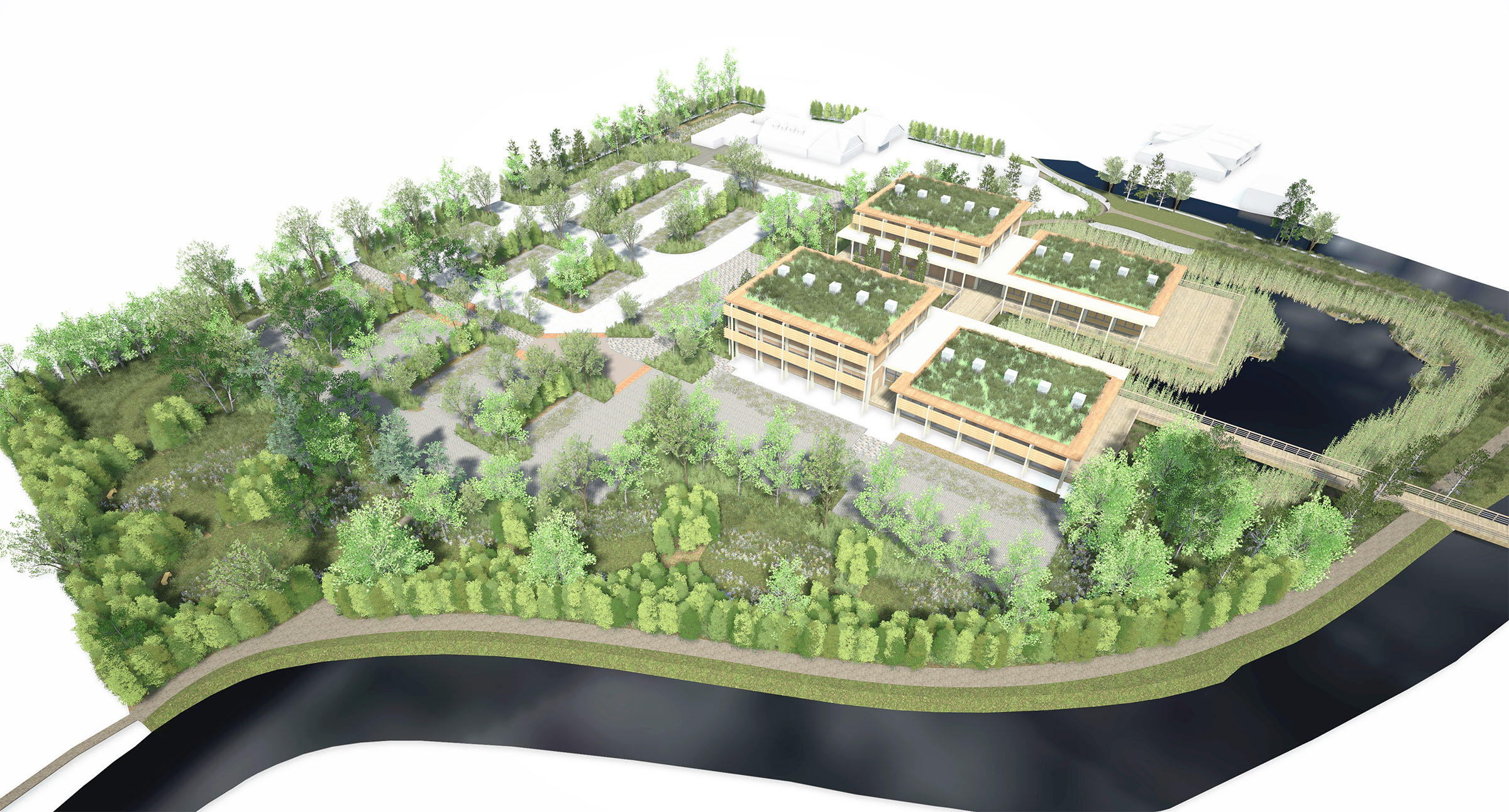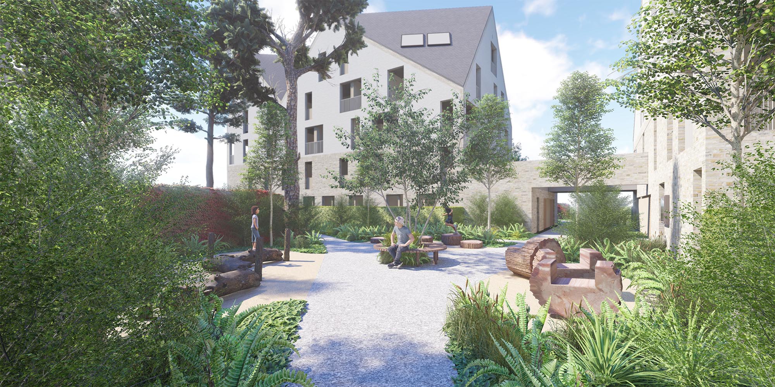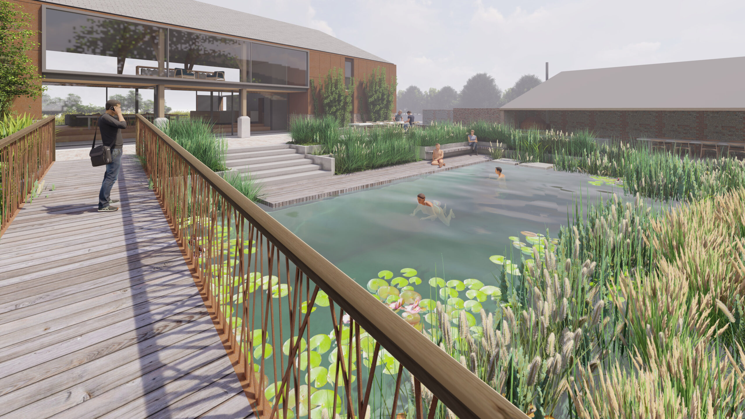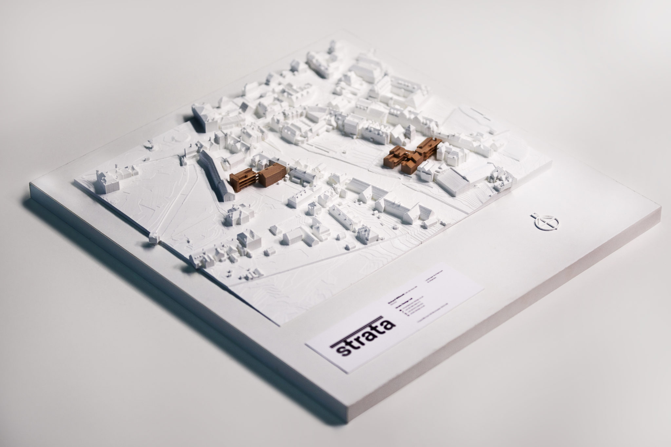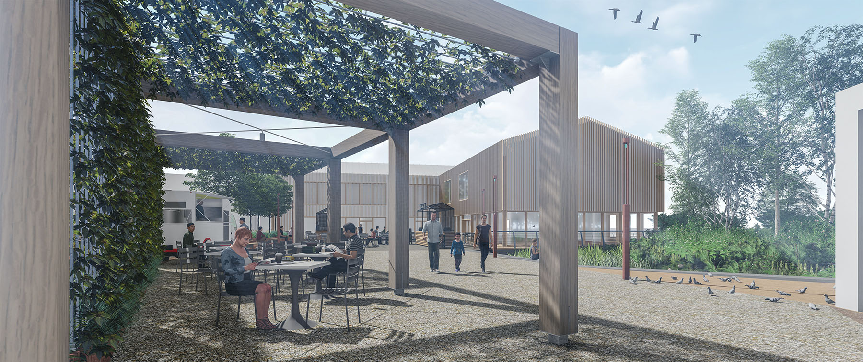The planning proposals embrace the sloping nature of the site to create distinctive terraced communal and private amenity areas.
The terraces make best use of the site and afford sweeping views across the valley slope. The main amenity areas located in the secluded lower area of the site offer ample seating, providing sun or shade as required. Informal play equipment nestles within the planting. A significant area of green retaining wall adds to the distinct character of the space and encourages wildlife into the site. The space is inclusive and fully accessible via an external platform lift.
Proposed trees continue the local wooded, sylvan character into and through the development and provide a robust and diverse mix which is resilient to adverse climate change or selective diseases. The tree planting is layered and steps up with the terracing, reflecting the character of the area and adjacent dwellings. Extensive planting within the site provides attractive screening, biodiversity and habitat value with a UGF score of 0.73.
Architect: OB Architecture
Collaborators: Hollins Planning,
Client: Private
Contractors: N/A
Photographs/visuals: Strata Design
