128 Foxley Lane
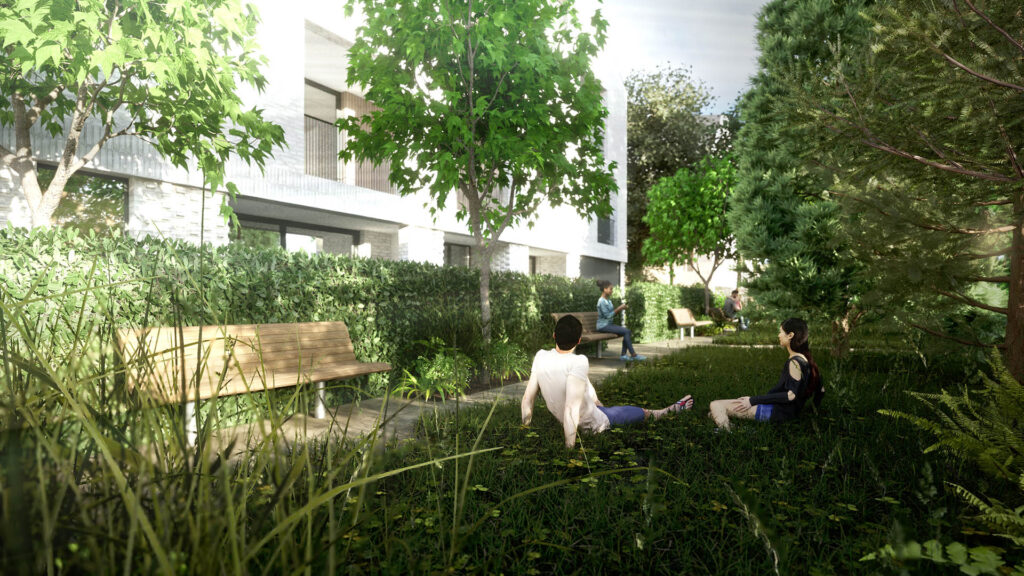
Architect: OB Architecture
Collaborators: Hollins Planning, Transport Planning Associates, Arbtech
Client: CR8 Three Ltd
Contractors: N/A
Photographs/visuals: Strata Design
Strata supports Ukraine charity

Strata supports Ukraine appeal with purchase of artwork donated to the New Blood Art Ukraine Fund.
Brize Meadows Centre
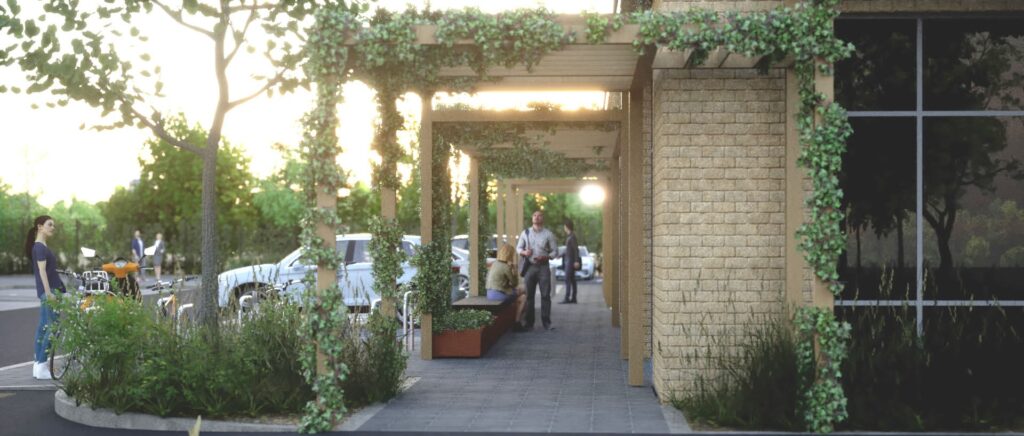
Our planning proposals support the successful application for the retail centre of the Bloor Homes Brize Meadow development.
Dunwood Manor
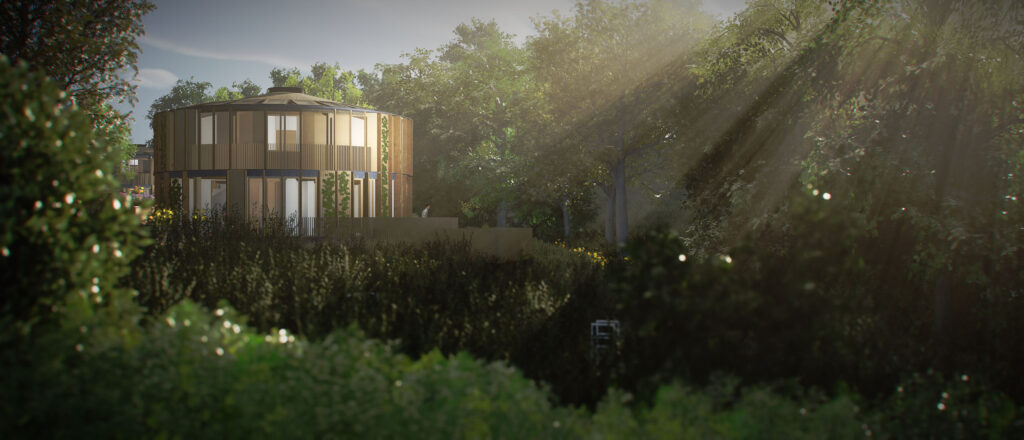
A group of three highly sustainable dwellings set in an ecologically valuable landscape based on biophilic design principles. The development is of exceptional quality and designed for increased wellbeing and efficient, low impact modern living. Green infrastructure principles are adopted throughout the landscape proposals to provide a multifunctional scheme incorporating visual, ecological and functional benefits. […]
Woodland Way
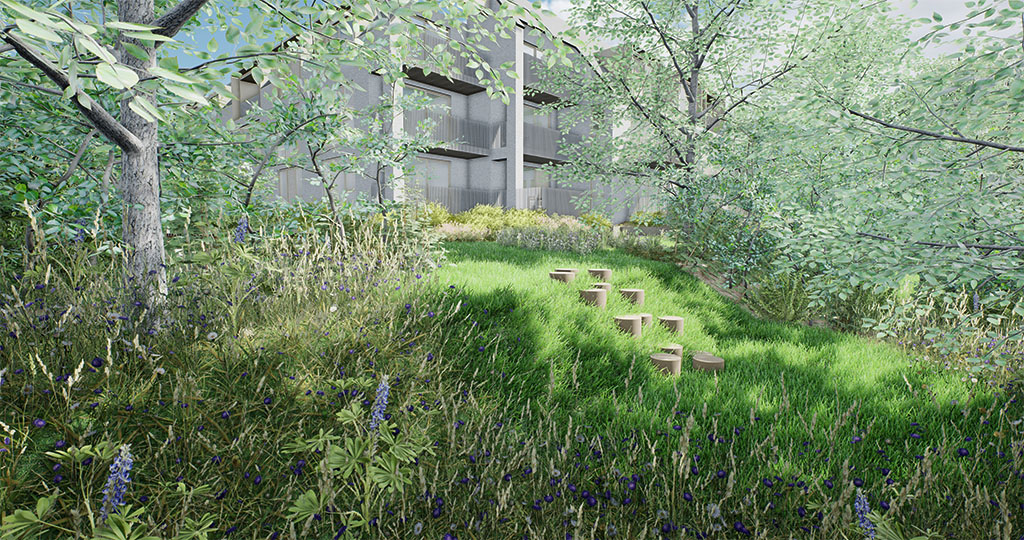
Strata Design worked with OB Architecture on a biophilic focussed residential development in the London Borough of Croydon. Inspired by the adjoining Foxley Wood nature reserve, Woodland Way visually links to its surroundings through a rich diversity of plant species. Native hedgerows and plants, flowering lawns and woodland wildflowers aim to provide food, pollen and […]
World of Water
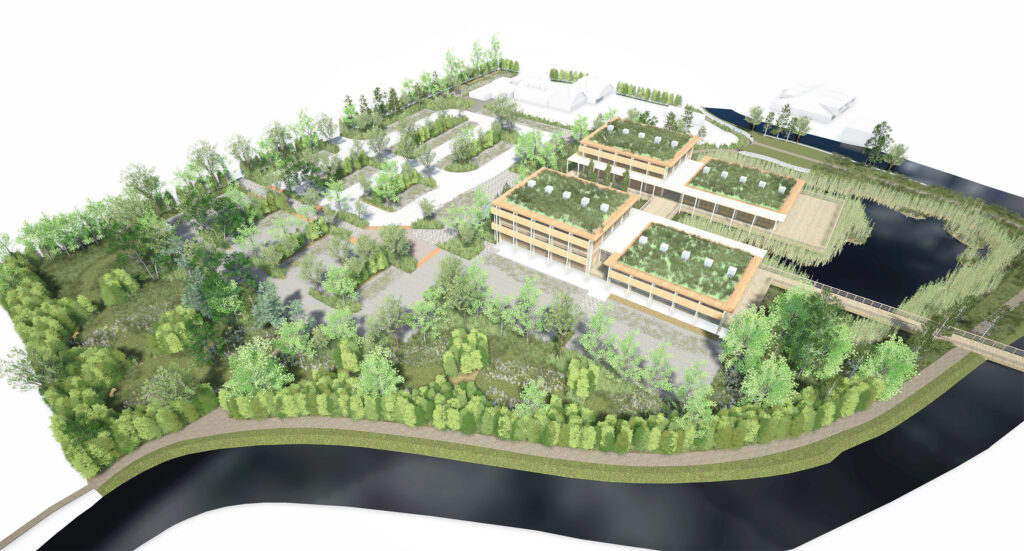
Strata Design landscape architects is delighted to be working with ep projects on World of Water, a 10m nature-based redevelopment on the fringes of historic Romsey. In collaboration with Hampshire & Isle of Wight Wildlife Trust, the project will see a former aquatic nursery turn into a site of significant ecological value. The development has […]
World of Water: new eco-friendly attraction
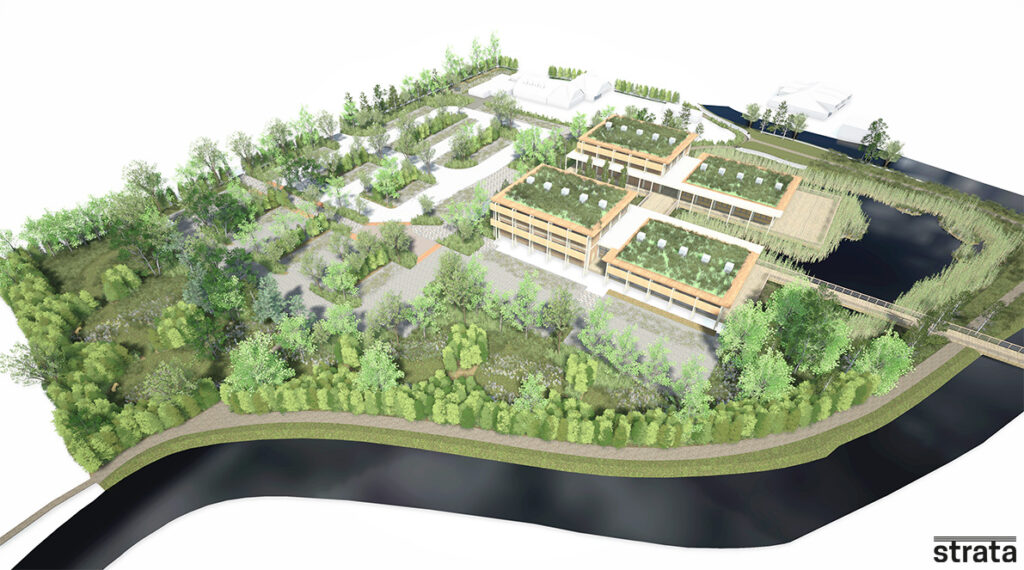
Planning permission has been granted for a one-of-a-kind eco attraction on the fringes of historic Romsey.
Smitham Downs Road in for Planning
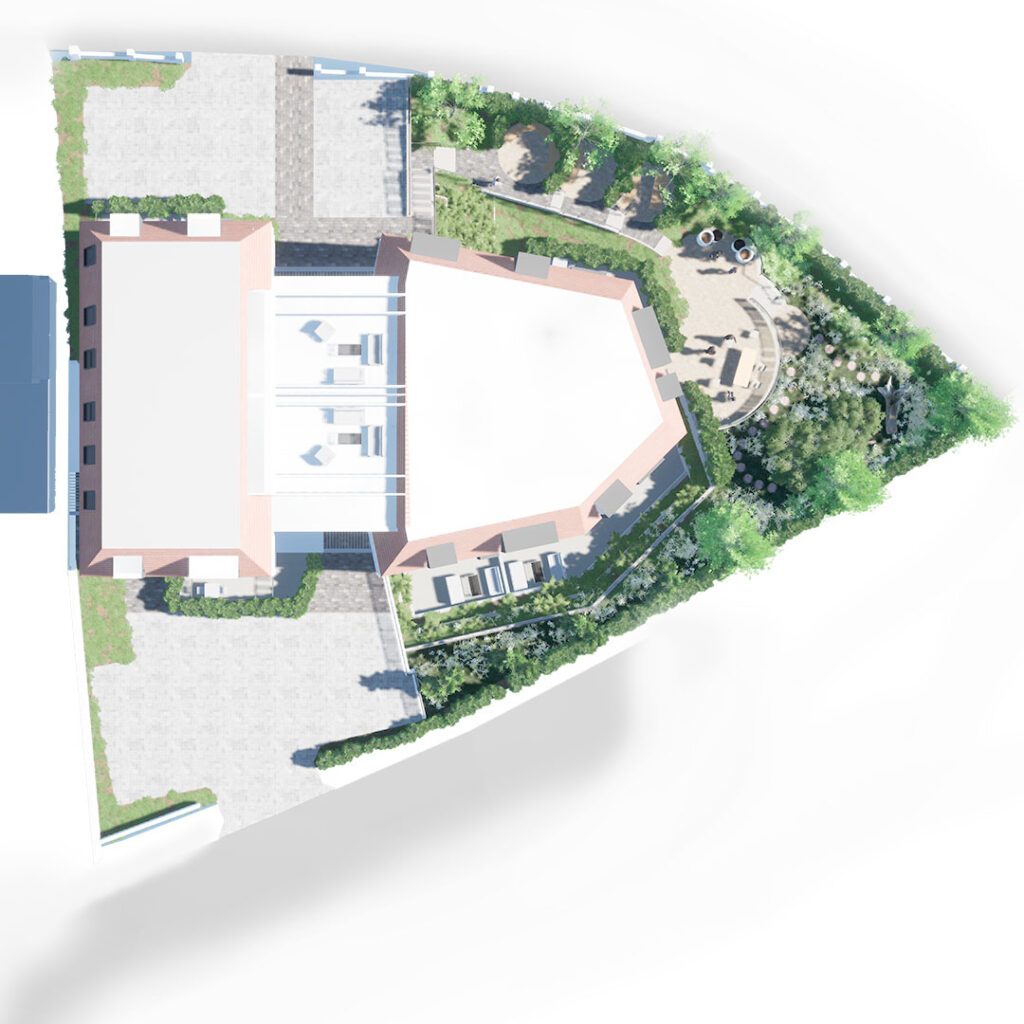
Planning is in for this 20-flat development on a sloping Croydon site incorporating natural play, a communal terrace and discreet seating areas.
126 Foxley Lane
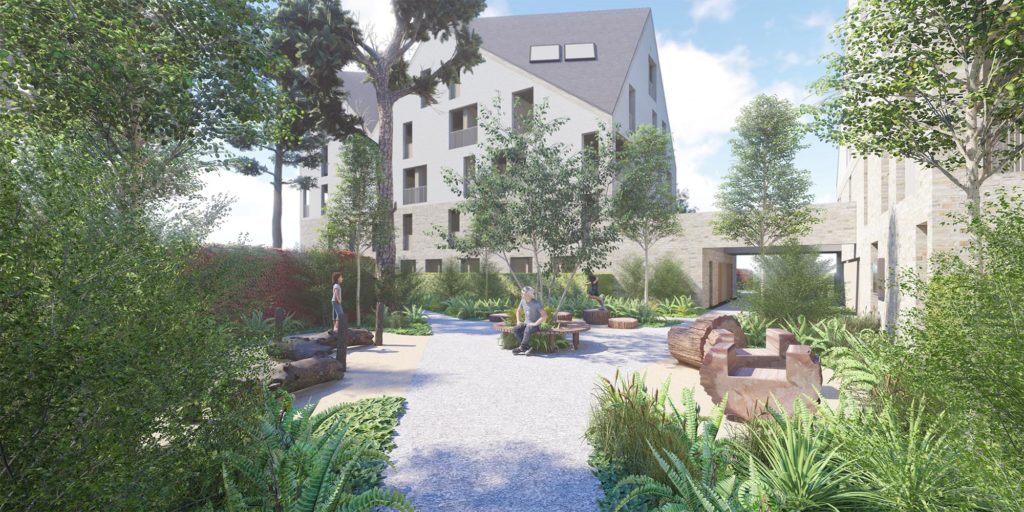
126 Foxley Lane in Croydon has successfully achieved planning consent. Combining beautiful landscape and architecture, the planting scheme responds to the dappled light from mature boundary trees and is intended to evoke a woodland glade with a naturalistic blanket of ferns, grasses, and groundcover plants. Natural materials provide the guiding principles for the play space, […]
Colebrook Street Almshouses
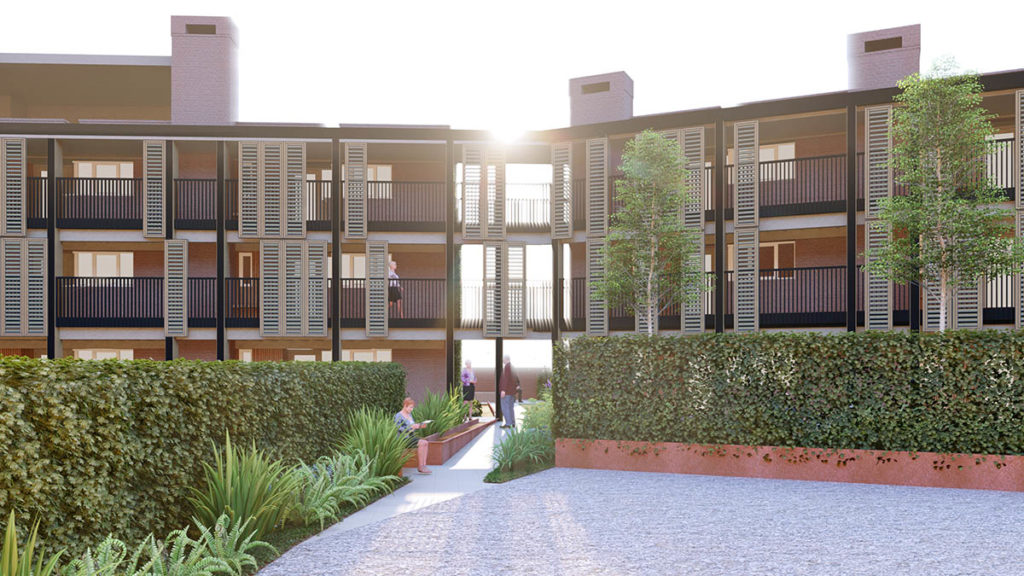
Strata Design landscape architects and Rockliffe Williams Architects get the go-ahead on Winchester Almshouse scheme