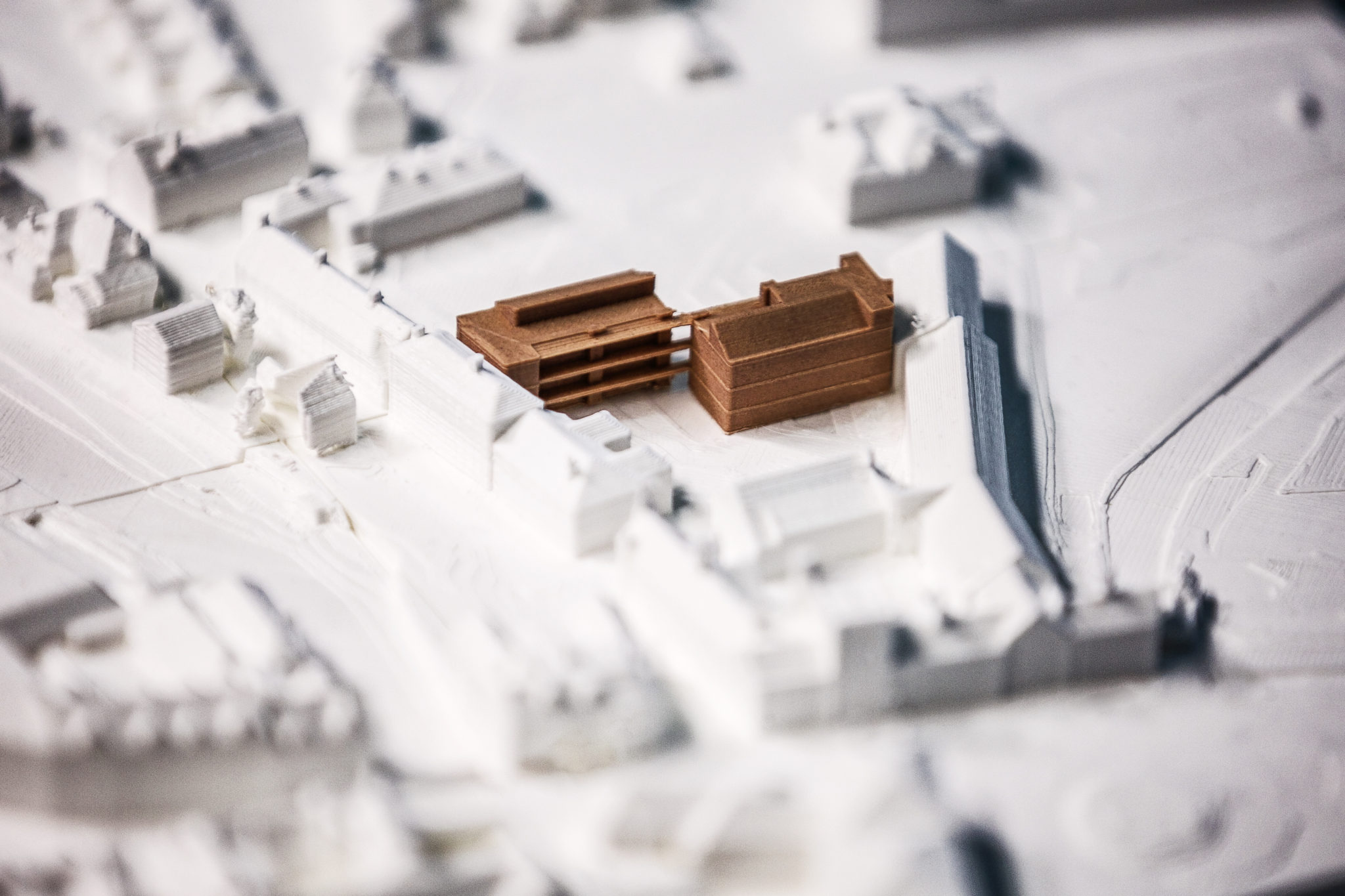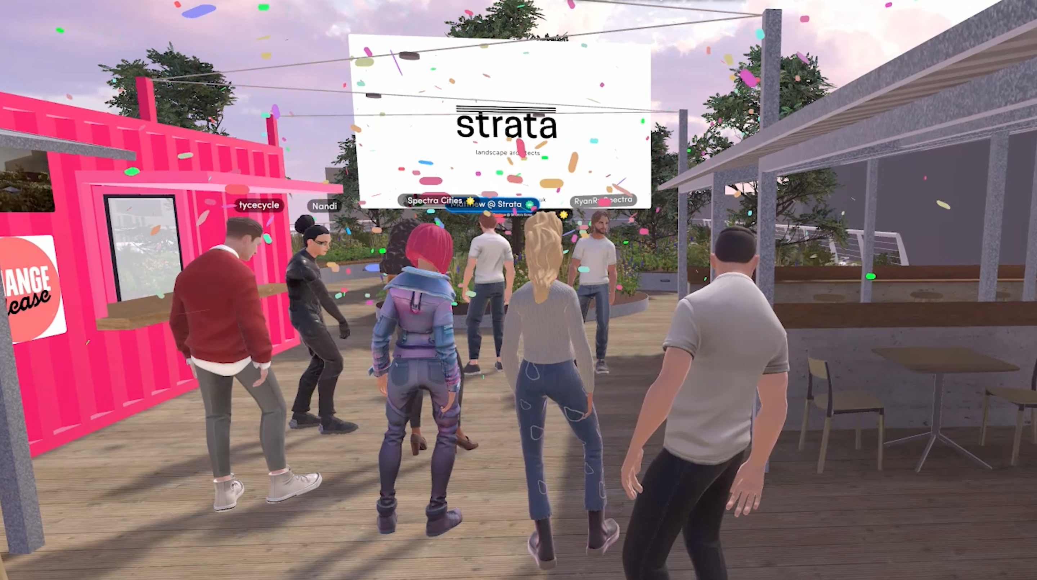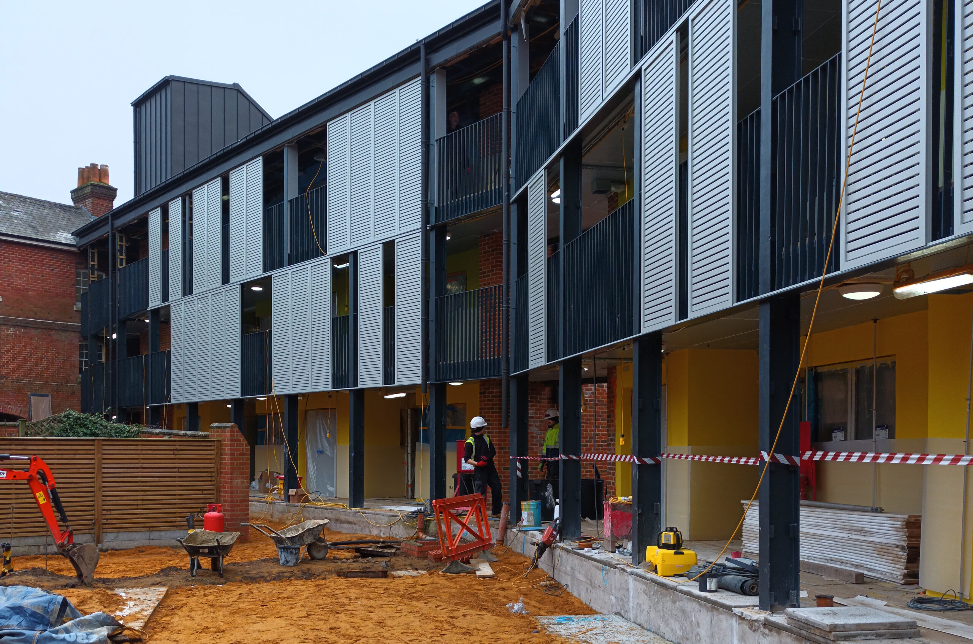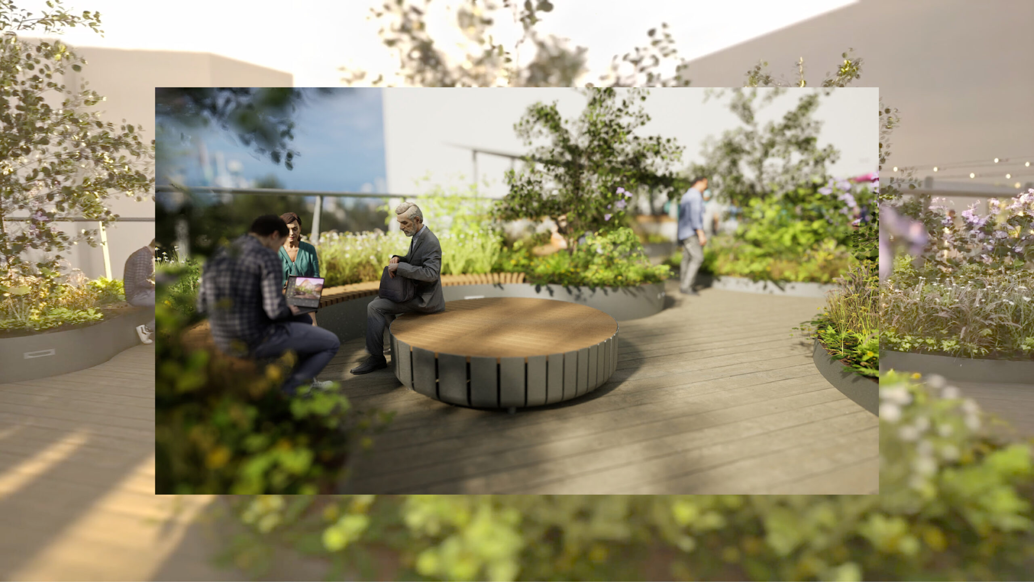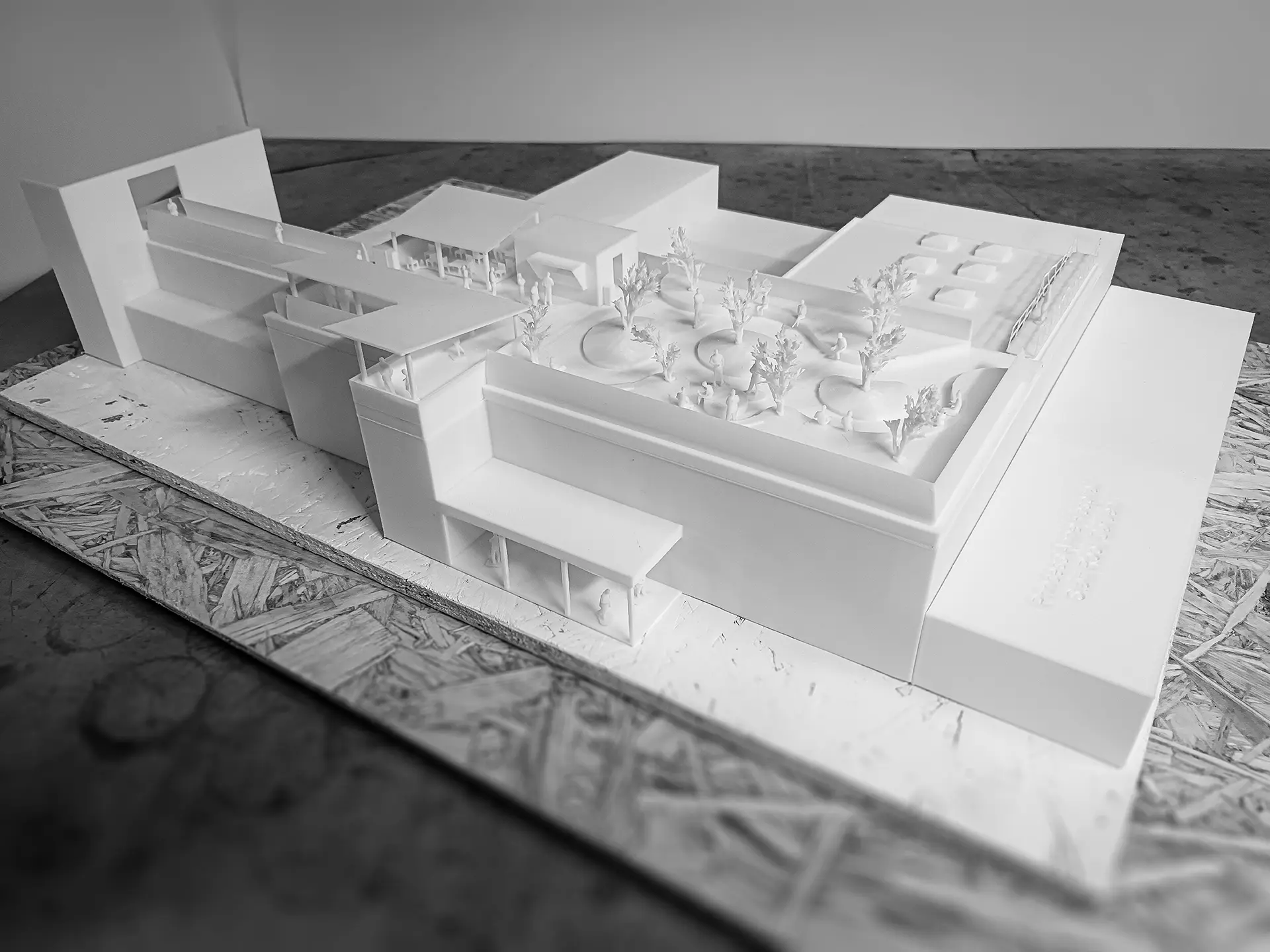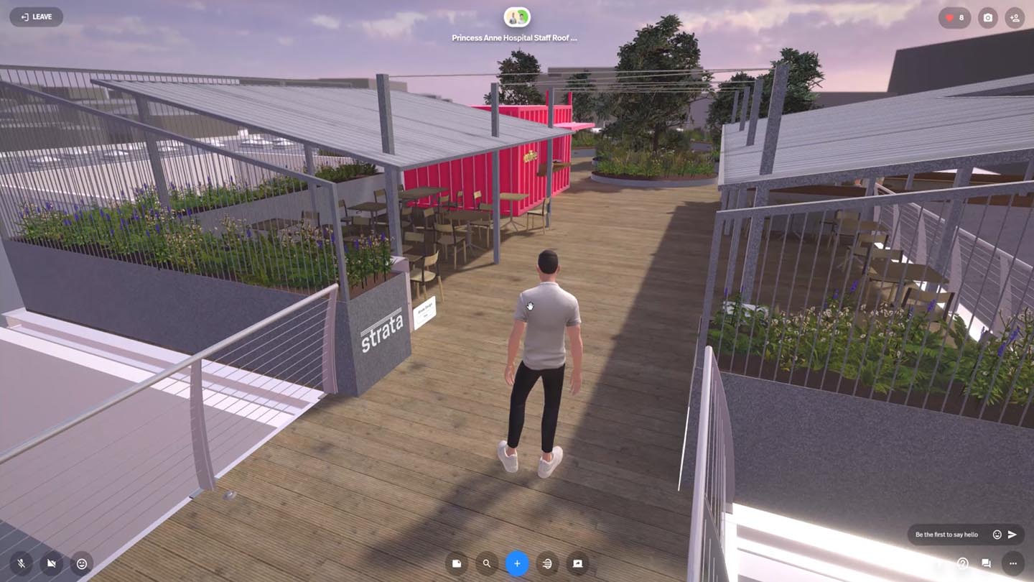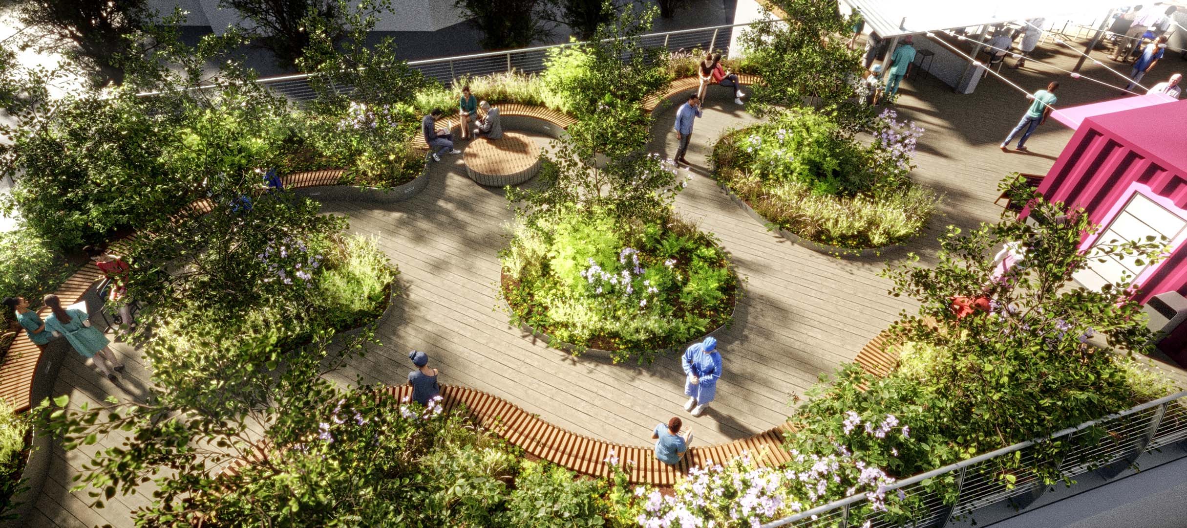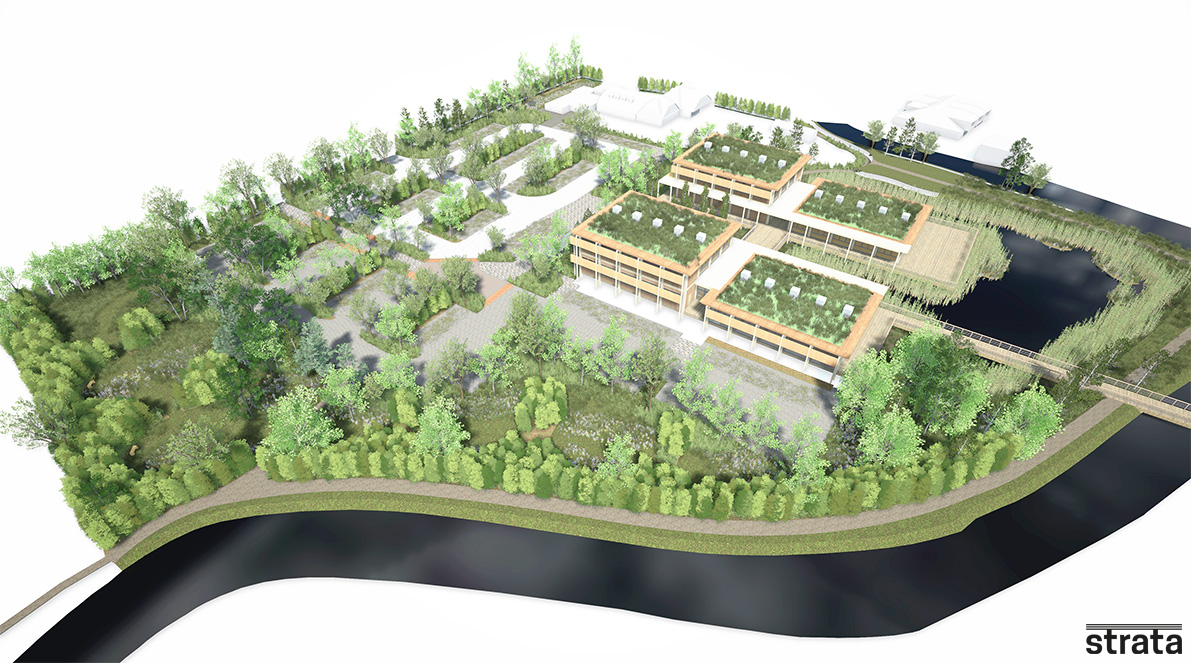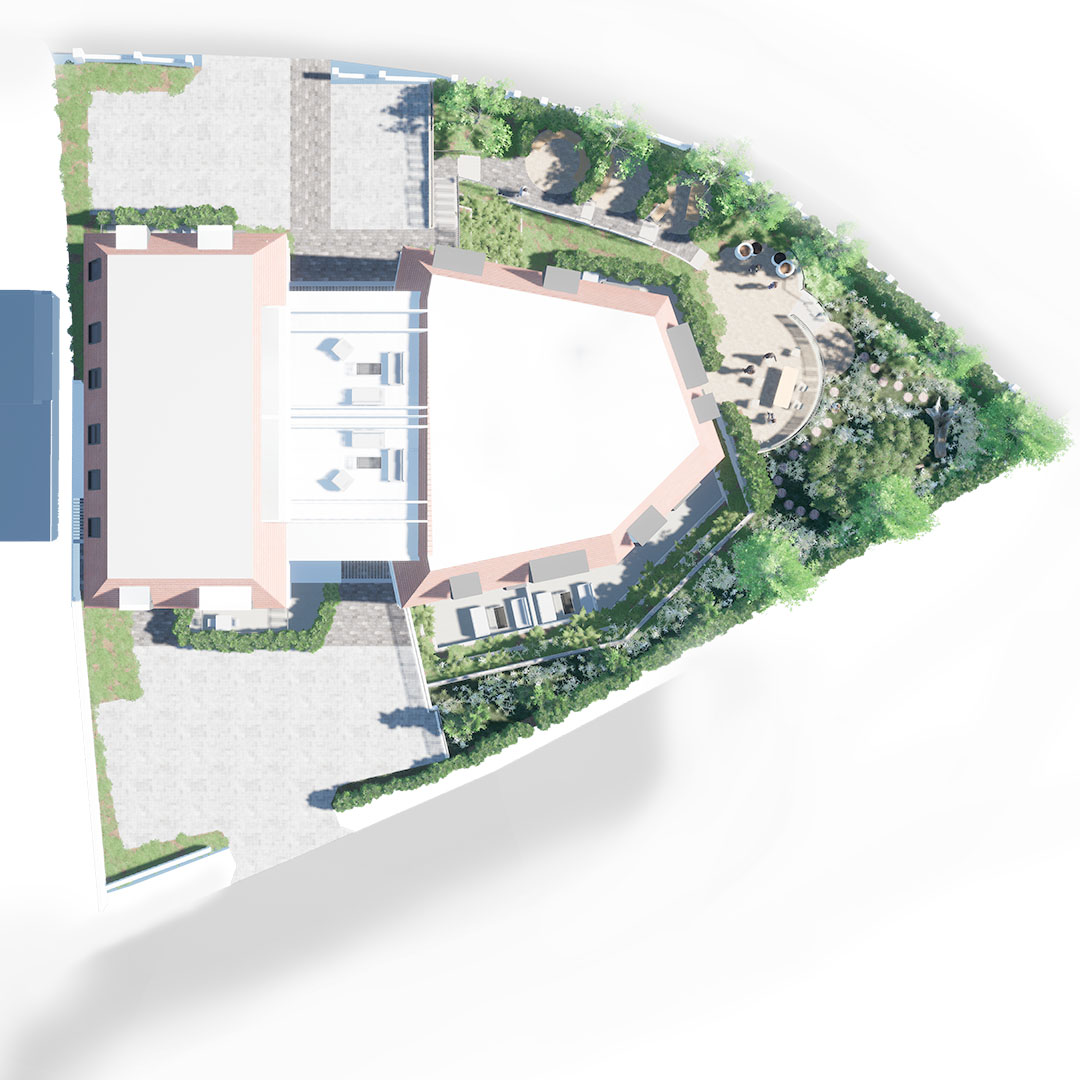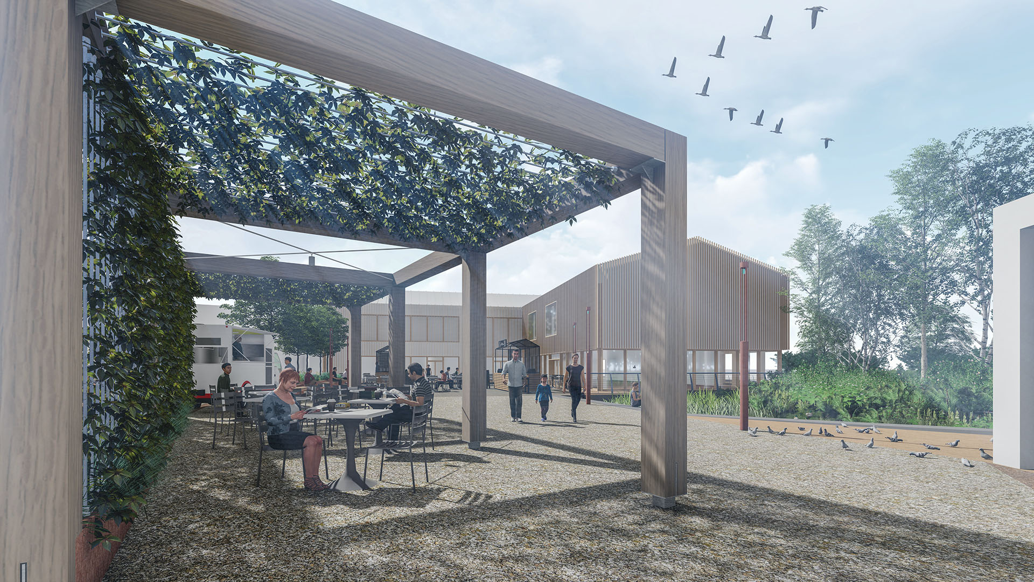Strata Design has been working with St John’s Winchester Charity and Rockliffe Williams Architects to assess the townscape and visual amenity impact and relevant mitigation measures needed to develop new almshouse apartments and facilities within central Winchester’s conservation area. Strata have also prepared design statements supporting the detailed planning application.
The proposed developments in Chesil Street, which adjoins the historic Chesil Theatre, and St John’s Southside on Colebrook Street, aim to provide 30 affordable residential apartments and support facilities to older people in financial or social need. Proposals for Colebrook Street focus on returning neglected areas of open space to a usable area for residents amenity, greening selected facades and referencing the site’s history with a water feature connecting to a historic dipping pool. A variety of spaces and aspects allow use throughout the day.
External proposals for Chesil Street create visual interest for users of the adjacent riverside footpaths and use pleached trees to provide screening and visually continue the language of formally clipped trees and vegetation from adjacent gardens. Mature trees on the river bank are retained and protected with selective removal to achieve a balance between privacy for residents and engagement with the activity on the riverside footpath.
Strata Design also created a 3D printed model for the public consultation meeting, helping existing residents and the wider community to better understand the sites locations, their relation to one another and the overall impact of the proposals on the townscape, facilitating positive consultation feedback.

3D print aids public consultation
